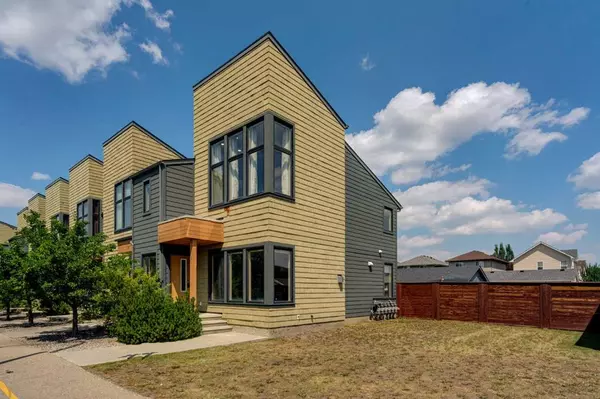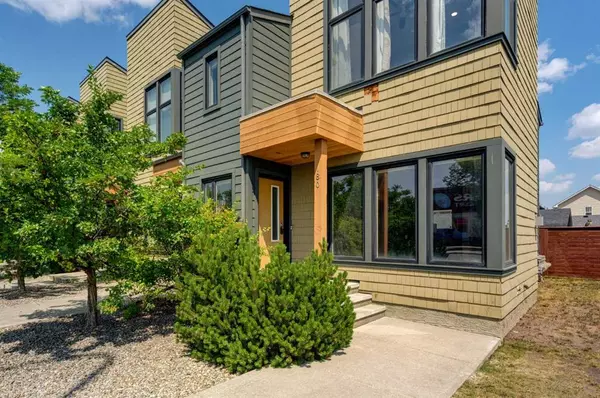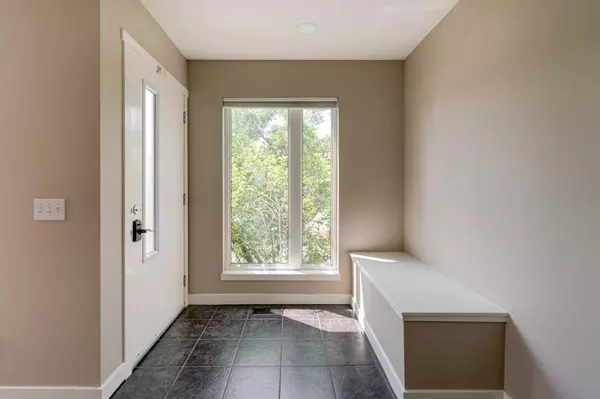For more information regarding the value of a property, please contact us for a free consultation.
180 walden Gate SE Calgary, AB T2X0P3
Want to know what your home might be worth? Contact us for a FREE valuation!

Our team is ready to help you sell your home for the highest possible price ASAP
Key Details
Sold Price $462,500
Property Type Townhouse
Sub Type Row/Townhouse
Listing Status Sold
Purchase Type For Sale
Square Footage 1,277 sqft
Price per Sqft $362
Subdivision Walden
MLS® Listing ID A2067409
Sold Date 08/02/23
Style 2 Storey
Bedrooms 3
Full Baths 2
Half Baths 1
Condo Fees $381
Originating Board Calgary
Year Built 2010
Annual Tax Amount $2,139
Tax Year 2023
Lot Size 2,810 Sqft
Acres 0.06
Property Description
**Open House Saturday 11 am to 1 pm** Imagine coming home to your warm tastefully upgraded 3 bedroom family home with stainless steel appliances and 12 foot ceilings in Master bedroom with beautiful ensuite and an incredible wall of windows. The main floor is a host to spacious entry with built-in bench and provides a wonderful sense of space with 9 foot ceilings, a gourmet kitchen with Kitchen Aid Appliance and granite counter tops, Central Air Conditioning, Water Softener and gas fireplace for those cozy winter weekends with the family. Schools, shopping nearby. Don't forget about the terrific double car detached garage that makes winter driving palatable. To top off your brilliant family home, the back yard is oversized and terrific for children and pets. FANTASTIC location across the street from the Gates of Walden Shopping Mall, and easy access to Stoney Trail and Macleod Trail. A great place to call home, book a showing today!
Location
Province AB
County Calgary
Area Cal Zone S
Zoning RC2
Direction SW
Rooms
Basement Full, Unfinished
Interior
Interior Features High Ceilings, Vaulted Ceiling(s)
Heating Forced Air, Natural Gas
Cooling Central Air
Flooring Carpet, Ceramic Tile, Laminate
Fireplaces Number 1
Fireplaces Type Gas
Appliance Central Air Conditioner, Dishwasher, Dryer, ENERGY STAR Qualified Refrigerator, ENERGY STAR Qualified Washer, Garage Control(s), Gas Stove, Microwave, Microwave Hood Fan, Water Softener, Window Coverings
Laundry In Basement
Exterior
Parking Features Double Garage Detached
Garage Spaces 2.0
Garage Description Double Garage Detached
Fence Fenced
Community Features Golf, Playground, Pool
Amenities Available None
Roof Type Asphalt Shingle
Porch None
Lot Frontage 21.0
Exposure W
Total Parking Spaces 4
Building
Lot Description Back Lane, Corner Lot, Landscaped, Level, Rectangular Lot, Treed
Foundation Poured Concrete
Architectural Style 2 Storey
Level or Stories Two
Structure Type Asphalt,Vinyl Siding,Wood Frame
Others
HOA Fee Include Amenities of HOA/Condo,Insurance,Maintenance Grounds,Professional Management,Reserve Fund Contributions,Snow Removal
Restrictions Pet Restrictions or Board approval Required,Restrictive Covenant-Building Design/Size,Underground Utility Right of Way,Utility Right Of Way
Tax ID 82757005
Ownership Private
Pets Allowed Yes
Read Less



