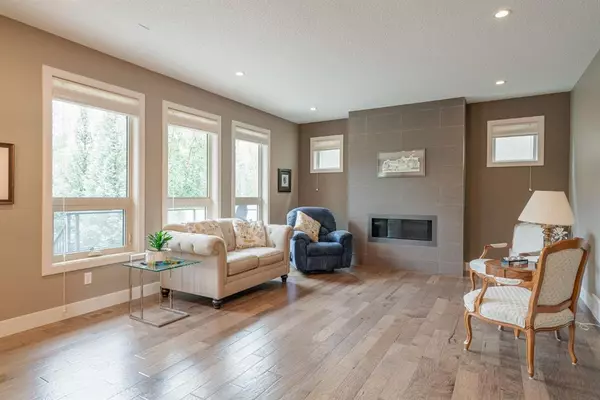For more information regarding the value of a property, please contact us for a free consultation.
199 West Grove Rise SW Calgary, AB T3H 0S3
Want to know what your home might be worth? Contact us for a FREE valuation!

Our team is ready to help you sell your home for the highest possible price ASAP
Key Details
Sold Price $1,200,000
Property Type Single Family Home
Sub Type Detached
Listing Status Sold
Purchase Type For Sale
Square Footage 3,108 sqft
Price per Sqft $386
Subdivision West Springs
MLS® Listing ID A2068694
Sold Date 08/02/23
Style 2 Storey
Bedrooms 3
Full Baths 2
Half Baths 1
Originating Board Calgary
Year Built 2012
Annual Tax Amount $7,097
Tax Year 2023
Lot Size 5,360 Sqft
Acres 0.12
Property Description
This Arcuri Homes reflects a design and finish you will love and appreciate. A bright Great Room, a western exposure bathed in the afternoon sun, a private and mature professionally landscaped yard and no neighbours in the back. Tucked away on West Grove Rise, close to the shops & restaurants of 85th St., this two storey offers a spacious 3108 sq ft above grade. Highlights incl gleaming wideplank, white oak hardwoods in a smoky espresso finish, 9' ceilings, granite counters throughout, Central A/C, and a large oversized garage. The kitchen features a professional series appliance package including a gas cooktop and wall oven, a walk-thru Butler's pantry, a generous breakfast bar adjacent to an open dining space. The master enjoys French doors, a 5pc en suite with beautiful granite counters, a large soaker and shower behind seamless glass – a RETREAT. There is also a private den/office on the main. The lower level awaits your finishing touches with a 9' ceiling and a generous footprint to accommodate your dreams.
Location
Province AB
County Calgary
Area Cal Zone W
Zoning R-1
Direction E
Rooms
Other Rooms 1
Basement Full, Unfinished
Interior
Interior Features Breakfast Bar, Double Vanity, French Door, Granite Counters, No Animal Home, No Smoking Home
Heating Forced Air
Cooling Central Air
Flooring Carpet, Ceramic Tile, Hardwood
Fireplaces Number 1
Fireplaces Type Gas
Appliance Central Air Conditioner, Dishwasher, Dryer, Garage Control(s), Gas Cooktop, Microwave, Oven-Built-In, Range Hood, Refrigerator, Washer, Window Coverings
Laundry Laundry Room, Upper Level
Exterior
Parking Features Double Garage Attached, Oversized
Garage Spaces 2.0
Garage Description Double Garage Attached, Oversized
Fence Fenced
Community Features Park, Playground, Schools Nearby, Shopping Nearby
Roof Type Asphalt Shingle
Porch Deck, Patio
Lot Frontage 48.0
Total Parking Spaces 4
Building
Lot Description No Neighbours Behind, Rectangular Lot
Foundation Poured Concrete
Architectural Style 2 Storey
Level or Stories Two
Structure Type Stone,Stucco
Others
Restrictions None Known
Tax ID 83024470
Ownership Private
Read Less



