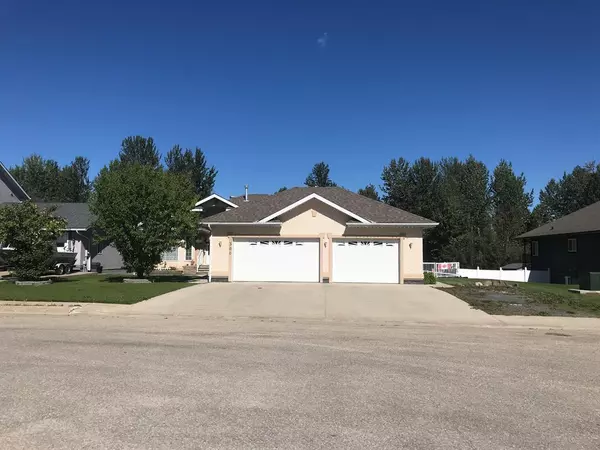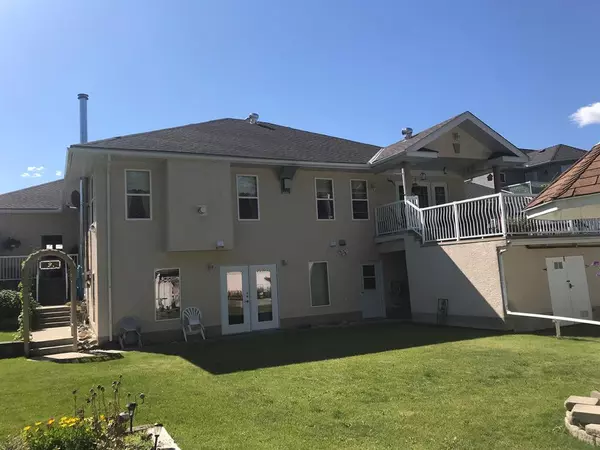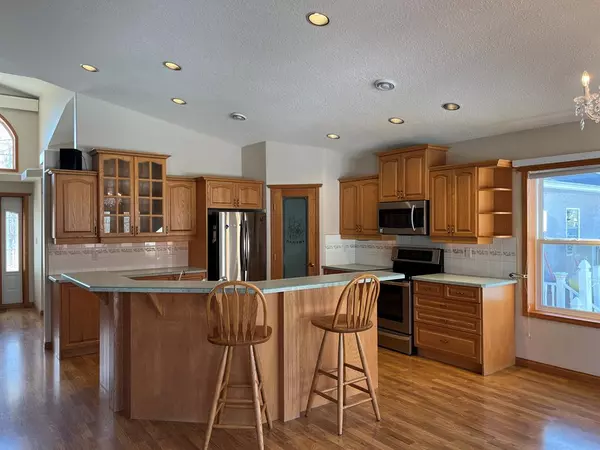For more information regarding the value of a property, please contact us for a free consultation.
300 8 av e Fox Creek, AB T0H 1P0
Want to know what your home might be worth? Contact us for a FREE valuation!

Our team is ready to help you sell your home for the highest possible price ASAP
Key Details
Sold Price $400,000
Property Type Single Family Home
Sub Type Detached
Listing Status Sold
Purchase Type For Sale
Square Footage 1,790 sqft
Price per Sqft $223
MLS® Listing ID A2045024
Sold Date 08/02/23
Style Bi-Level
Bedrooms 5
Full Baths 3
Originating Board Alberta West Realtors Association
Year Built 2000
Annual Tax Amount $5,100
Tax Year 2023
Lot Size 8,860 Sqft
Acres 0.2
Property Description
BEAUTIFUL ONE OF A KIND WALK OUT BASEMENT HOME BACKING ON TO GREEN BELT !!! This home is made out of Arxx Styrene Blocks from basement floor to roof . Strongest house ever. ( view pictures ) Vaulted ceilings to the bright windows over looking your stunning back yard view. Large kitchen with huge wrap around island. Stainless steel appliances, plus a garburator. Loads of Oak cupboard with easy slide out drawers and walk in pantry, under counter lighting. Open floor plan to your family room with fire place with built in book cases. Cover deck just off the kitchen with gas bbq hook-up ,vinyl decking & aluminum rails on this 2 tier deck. Laminate wood flooring through out the main living area. Master suit has a huge walk in closet, jet soaker tub and stand alone sit down shower, even your own gas fire place with windows that view your back yard. Front bedroom has bay window ,one more full bath, one more bedroom. Throughout the up stairs you have ledges that have rope lighting to display your pictures. All rooms in this home have sound system speakers, there are even outdoor speakers so you wont miss your music anywhere. Recessed lighting and 2 crystal chandeliers, central vac throughout even under counter, crown molding. Now for your walk out basement - Large bright family room with wood stove a fan that will blow warm air upstairs for those chilly nights that are soon to come our way. Garden doors to your own very privet back yard. Cover back door where your wood is stored. Two more bedrooms down stairs with full bathroom, cold storage room. Basement and garage are heated with in-floor heat with several zones. Back yard is awesome with white vinyl fencing ,2 garden spots and enclosed garden shed with power. Side patio with water fountain and more garden beds. Home is heated by a boiler system with forced air mover, on demand water heater & water filtration system . Heated 30 by 40 garage with 12 doors with sump pump drain, hot /cold water and work benches, back door to yard. Extra to this home.. Fireguard on all ceiling and mechanical room, wide hallways and doors to allow for wheelchair access, 1/2 ' plywood in all bathrooms under your bathroom drywall. 30 amp Rv outlet and plugins for all Christmas lights with switches inside. MOVE IN... TURN YOUR AIR CONDITIONER ON AND KEEP COOL THIS SUMMER!!!!
Location
Province AB
County Greenview No. 16, M.d. Of
Zoning R-1B
Direction S
Rooms
Other Rooms 1
Basement Finished, Walk-Out To Grade
Interior
Interior Features Central Vacuum, Closet Organizers, Double Vanity, French Door, High Ceilings, Jetted Tub, Kitchen Island, Natural Woodwork, No Animal Home, No Smoking Home, Open Floorplan, Pantry, Recessed Lighting, Storage, Sump Pump(s), Vaulted Ceiling(s), Walk-In Closet(s)
Heating Boiler, Natural Gas
Cooling Central Air
Flooring Carpet, Laminate
Fireplaces Number 2
Fireplaces Type Electric, Wood Burning
Appliance Dishwasher, Electric Oven, Microwave Hood Fan, Refrigerator, Washer/Dryer, Window Coverings
Laundry Lower Level
Exterior
Parking Features Double Garage Attached, Front Drive, Heated Garage, RV Access/Parking
Garage Spaces 600.0
Garage Description Double Garage Attached, Front Drive, Heated Garage, RV Access/Parking
Fence Fenced
Community Features Golf, Park, Playground, Pool, Schools Nearby, Shopping Nearby
Roof Type Asphalt Shingle
Porch Awning(s), Deck, See Remarks
Lot Frontage 80.0
Total Parking Spaces 3
Building
Lot Description Back Yard, Fruit Trees/Shrub(s), Front Yard, Garden, Greenbelt, Landscaped, Private
Foundation Poured Concrete, See Remarks
Architectural Style Bi-Level
Level or Stories Bi-Level
Structure Type ICFs (Insulated Concrete Forms),See Remarks,Silent Floor Joists,Stucco
Others
Restrictions None Known
Tax ID 57598409
Ownership Private
Read Less



