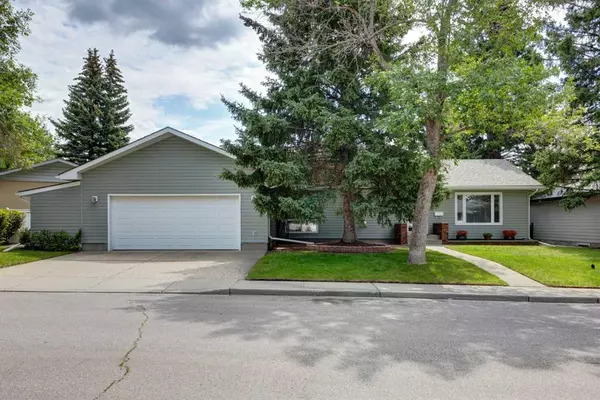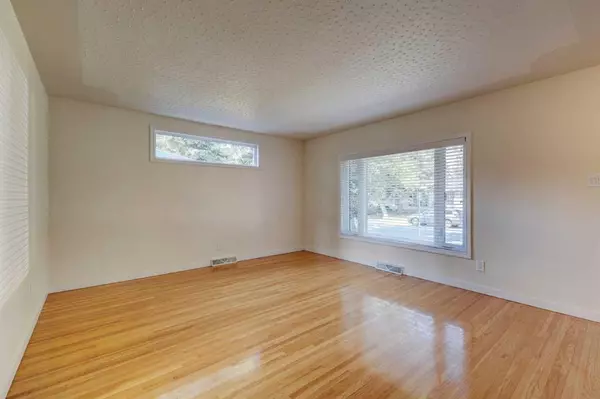For more information regarding the value of a property, please contact us for a free consultation.
3908 Brooklyn CRES NW Calgary, AB T2L 1H2
Want to know what your home might be worth? Contact us for a FREE valuation!

Our team is ready to help you sell your home for the highest possible price ASAP
Key Details
Sold Price $699,000
Property Type Single Family Home
Sub Type Detached
Listing Status Sold
Purchase Type For Sale
Square Footage 1,391 sqft
Price per Sqft $502
Subdivision Brentwood
MLS® Listing ID A2062895
Sold Date 08/02/23
Style 3 Level Split
Bedrooms 4
Full Baths 2
Half Baths 1
Originating Board Calgary
Year Built 1960
Annual Tax Amount $4,646
Tax Year 2023
Lot Size 6,307 Sqft
Acres 0.14
Property Description
Don't miss your opportunity to live in one of Calgary's most desirable family friendly communities. Located on a tranquil tree lined crescent off the main road, and within a short walk to UofC, LRT, Brentwood Mall, and the many schools located within the neighbourhood. This fabulous home is located on a large wedge shaped lot, and the front attached double garage (with staircase to lower level) increases the available backyard space to enjoy in any way that fits your lifestyle. A very unique property for the community. Upon entering the home you are greeted with a bright and spacious living area that flows seamlessly towards the open and functional kitchen/dining area. This 4 bedroom home has had numerous updates throughout the years, including no maintenance aluminum clad windows, and is ready for its new owners to move in and enjoy. The primary bedroom offers dual closet doors as well as a modern 3 piece ensuite that features heated floors for your comfort. The upper floor also has 2 other larger sized bedrooms and one of them has a custom closet organizer installed. This upper floor also has an updated 5 piece bathroom. The lower level is finished with a spacious rec room with gas fireplace and built in book shelves, 4th bedroom, a modern 2 piece bathroom, access to the garage, and a massive crawl space to provide a great storage area. Step out through the rear door to a composite deck and enjoy your backyard with your morning coffee, your evening beverage, unwind and relax. This home is ready to move in before the school year begins so call your friendly agent and book your private tour before it's too late.
Location
Province AB
County Calgary
Area Cal Zone Nw
Zoning R-C1
Direction NW
Rooms
Other Rooms 1
Basement Finished, Full
Interior
Interior Features Built-in Features, Central Vacuum, Closet Organizers
Heating Forced Air, Natural Gas
Cooling None
Flooring Hardwood, Linoleum
Fireplaces Number 1
Fireplaces Type Gas
Appliance Dishwasher, Garage Control(s), Gas Stove, Microwave, Range Hood, Refrigerator, Window Coverings
Laundry In Basement
Exterior
Parking Features Double Garage Attached
Garage Spaces 2.0
Garage Description Double Garage Attached
Fence Fenced
Community Features Park, Playground, Schools Nearby, Shopping Nearby
Roof Type Asphalt Shingle
Porch Deck
Lot Frontage 95.67
Total Parking Spaces 4
Building
Lot Description Back Lane, Landscaped, Wedge Shaped Lot
Foundation Poured Concrete
Architectural Style 3 Level Split
Level or Stories 3 Level Split
Structure Type Vinyl Siding,Wood Frame
Others
Restrictions None Known
Tax ID 82980570
Ownership Private
Read Less



