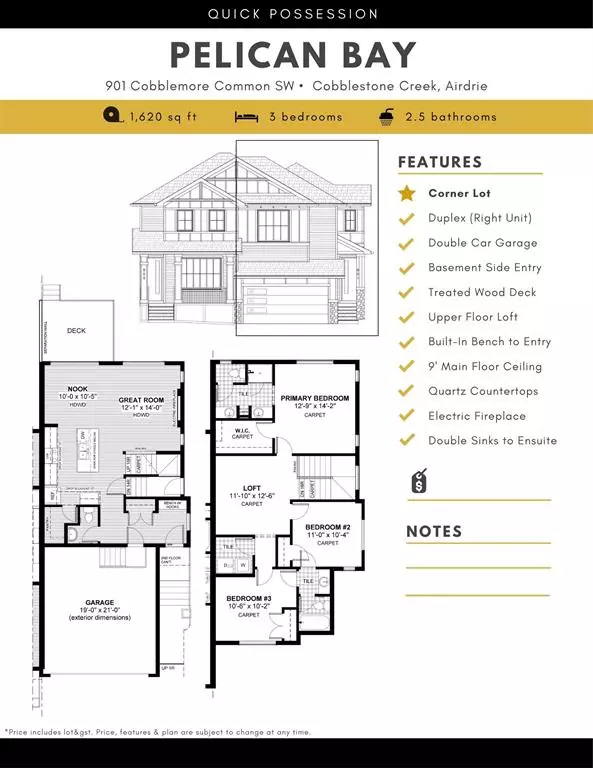For more information regarding the value of a property, please contact us for a free consultation.
901 Cobblemore Common SW Airdrie, AB T4B 4Z9
Want to know what your home might be worth? Contact us for a FREE valuation!

Our team is ready to help you sell your home for the highest possible price ASAP
Key Details
Sold Price $569,900
Property Type Single Family Home
Sub Type Semi Detached (Half Duplex)
Listing Status Sold
Purchase Type For Sale
Square Footage 1,555 sqft
Price per Sqft $366
Subdivision Cobblestone
MLS® Listing ID A2052616
Sold Date 08/02/23
Style 2 Storey,Side by Side
Bedrooms 3
Full Baths 2
Half Baths 1
HOA Fees $8/ann
HOA Y/N 1
Originating Board Calgary
Year Built 2023
Tax Year 2023
Lot Size 1,264 Sqft
Acres 0.03
Property Description
UNDER CONSTRUCTION, APPROX 4-5 MONTHS TO COMPLETION. "Pelican Bay" duplex by Award Winning, Master Builder, Douglas Homes Ltd., CORNER LOCATION, DOUBLE ATTACHED GARAGE, 9ft main floor ceilings, with 8ft doors, and larger, higher windows. Hardwood floor through out the main floor, tile floors in bathrooms, quartz countertops and vanities, fireplace, stainless steel appliances including fridge, electric glass top self cleaning range, dishwasher, over the range microwave/hoodfan. DECK INCLUDED. Upstairs features spacious upper loft, 2 secondary bedrooms with "jack n jill" bath, large primary bedroom with 4pc ensuite bath. Just done framing, estimated 4-5 months to completion. COME TO SHOWHOME, 300 CREEKRUN CRES. S.W., SIMILAR MODEL, SAME FINISHING, UPGRADES ETC. Open Monday to Thursday 2pm to 8pm, weekends noon to 5pm.
Location
Province AB
County Airdrie
Zoning R2
Direction E
Rooms
Basement Full, Unfinished
Interior
Interior Features Bathroom Rough-in, High Ceilings, Kitchen Island, No Animal Home, No Smoking Home, Pantry, Quartz Counters
Heating Forced Air, Natural Gas
Cooling None
Flooring Carpet, Ceramic Tile, Hardwood
Fireplaces Number 1
Fireplaces Type Electric
Appliance Dishwasher, Electric Stove, Garage Control(s), Humidifier, Microwave Hood Fan, Refrigerator
Laundry Upper Level
Exterior
Garage Double Garage Attached
Garage Spaces 2.0
Garage Description Double Garage Attached
Fence Partial
Community Features None
Amenities Available None
Roof Type Asphalt Shingle
Porch Deck
Lot Frontage 38.32
Parking Type Double Garage Attached
Exposure E
Total Parking Spaces 4
Building
Lot Description Corner Lot
Foundation Poured Concrete
Architectural Style 2 Storey, Side by Side
Level or Stories Two
Structure Type Concrete,Stone,Vinyl Siding
New Construction 1
Others
Restrictions None Known
Ownership Private
Read Less
GET MORE INFORMATION




