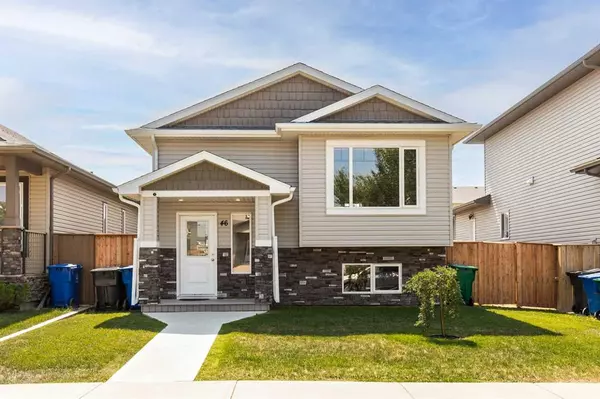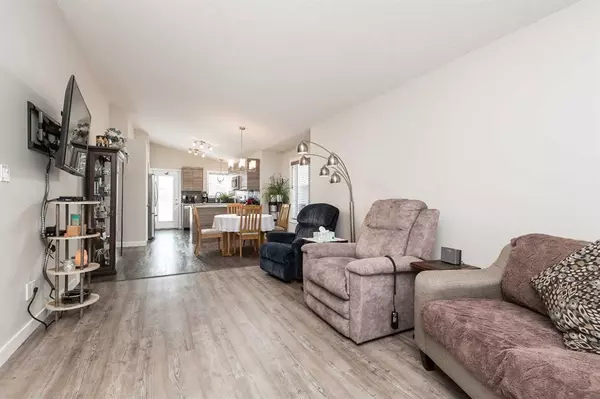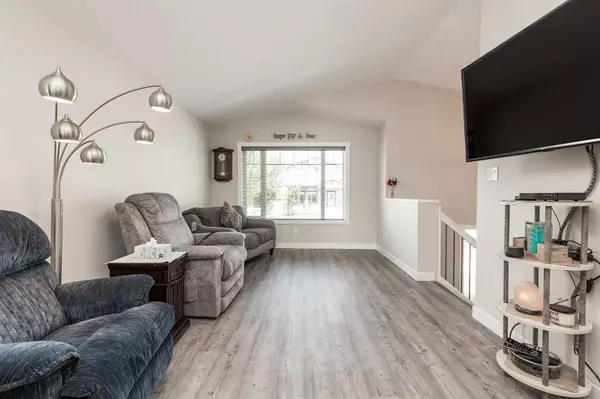For more information regarding the value of a property, please contact us for a free consultation.
46 Riverglen Link W Lethbridge, AB T1K 5X5
Want to know what your home might be worth? Contact us for a FREE valuation!

Our team is ready to help you sell your home for the highest possible price ASAP
Key Details
Sold Price $385,000
Property Type Single Family Home
Sub Type Detached
Listing Status Sold
Purchase Type For Sale
Square Footage 982 sqft
Price per Sqft $392
Subdivision Riverstone
MLS® Listing ID A2065835
Sold Date 08/02/23
Style Bi-Level
Bedrooms 3
Full Baths 2
Originating Board Lethbridge and District
Year Built 2016
Annual Tax Amount $3,843
Tax Year 2023
Lot Size 4,807 Sqft
Acres 0.11
Property Description
Just open the door and move in, this beautiful bi-level is waiting to welcome its new family and it has a lot to offer, bright open floor plan, vaulted ceilings, kitchen with an abundance of cabinets & pantry complete with stainless steel appliances and patio door to a south facing deck. 2 + 1 bedrooms, 2 baths and a ginormous family room with high ceilings! There's a detached double garage, insulated, drywalled with motion sensor lighting, alley access. There's not another one like it on the market, plus its located in Riverstone close to amenities, parks, schools, even a dog park. Your next home is just a turn of the key away!
Location
Province AB
County Lethbridge
Zoning R-L
Direction N
Rooms
Basement Finished, Full
Interior
Interior Features Open Floorplan, Sump Pump(s), Vaulted Ceiling(s), Vinyl Windows
Heating Floor Furnace
Cooling Central Air
Flooring Vinyl
Appliance Central Air Conditioner, Dishwasher, Electric Range, Garage Control(s), Microwave Hood Fan, Refrigerator, Washer/Dryer
Laundry In Basement
Exterior
Parking Features Alley Access, Double Garage Detached, Garage Door Opener, Insulated
Garage Spaces 2.0
Garage Description Alley Access, Double Garage Detached, Garage Door Opener, Insulated
Fence Fenced
Community Features Schools Nearby, Shopping Nearby, Walking/Bike Paths
Roof Type Asphalt Shingle
Porch Deck
Lot Frontage 41.0
Exposure N
Total Parking Spaces 2
Building
Lot Description Back Lane, Back Yard, Landscaped
Foundation Poured Concrete
Architectural Style Bi-Level
Level or Stories Bi-Level
Structure Type Mixed
Others
Restrictions None Known
Tax ID 83357150
Ownership Other
Read Less



