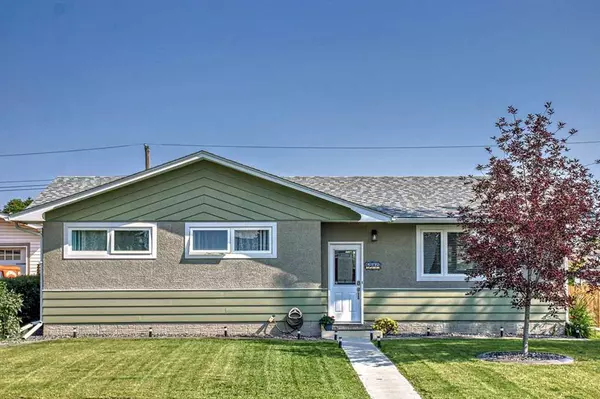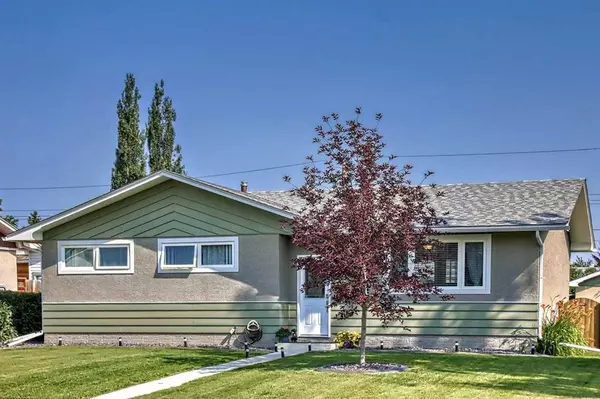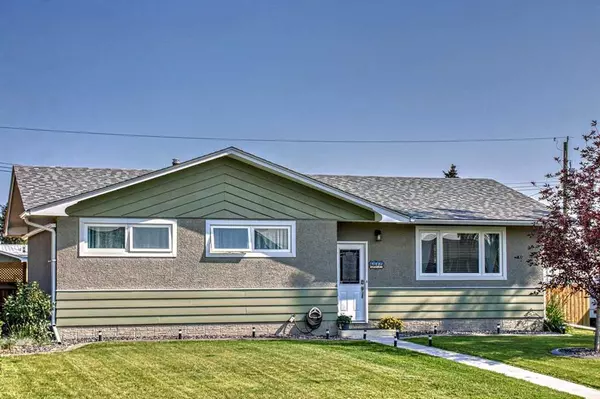For more information regarding the value of a property, please contact us for a free consultation.
5210 44 ST Olds, AB T4H 1A6
Want to know what your home might be worth? Contact us for a FREE valuation!

Our team is ready to help you sell your home for the highest possible price ASAP
Key Details
Sold Price $376,000
Property Type Single Family Home
Sub Type Detached
Listing Status Sold
Purchase Type For Sale
Square Footage 1,197 sqft
Price per Sqft $314
MLS® Listing ID A2066309
Sold Date 08/01/23
Style Bungalow
Bedrooms 4
Full Baths 2
Originating Board Calgary
Year Built 1964
Annual Tax Amount $2,377
Tax Year 2023
Lot Size 7,779 Sqft
Acres 0.18
Property Description
Welcome to 5210 - 44th Street, OLDS! This immaculate four bedroom, 2 bath home is move in ready! Many upgrades and updates over the years including the replacement of all windows in the house! The main floor boasts an open floor plan! There is a large living room with a cozy electric fireplace. The bright kitchen is complete with a large island, plenty of cupboard and counter space and an upgraded tile backsplash! There is a large pantry with a sliding barn door and a separate area for your dining table! The three bedrooms on the main floor all have hardwood and large windows! There is a an updated four piece bath! The fully developed basement features an OVERSIZED fourth bedroom, a large rec room and a three piece bath. Here you will find a separate laundry area and a separate storage room and work shop area! There is central air for the warm summer days, the furnace was replaced approx 2017, Hot water tank replaced approx 2020 and newer roof shingles on the house. You will love the large, fully landscaped backyard! There is an oversized single detached garage (which will fit a full sized truck), room for your RV plus the sellers will leave the canopy, which is perfect for storing another vehicle or toys! Call to view this exceptional property located in a quiet and mature neighborhood!
Location
Province AB
County Mountain View County
Zoning R-1
Direction S
Rooms
Basement Finished, Full
Interior
Interior Features Breakfast Bar, Closet Organizers, No Smoking Home, Open Floorplan, Storage, Vinyl Windows
Heating Central, Forced Air, Natural Gas
Cooling Central Air
Flooring Carpet, Ceramic Tile, Hardwood, Laminate
Fireplaces Number 2
Fireplaces Type Electric
Appliance Central Air Conditioner, Dishwasher, Freezer, Garage Control(s), Microwave Hood Fan, Refrigerator, Stove(s), Washer/Dryer, Window Coverings
Laundry In Basement, Laundry Room
Exterior
Parking Features RV Access/Parking, Single Garage Detached
Garage Spaces 1.0
Garage Description RV Access/Parking, Single Garage Detached
Fence Fenced
Community Features Park, Playground, Schools Nearby, Shopping Nearby, Sidewalks, Walking/Bike Paths
Roof Type Asphalt Shingle
Porch Deck
Lot Frontage 64.96
Total Parking Spaces 2
Building
Lot Description Back Yard, Front Yard, Lawn, Garden, Landscaped, Level, Private, Rectangular Lot
Foundation Poured Concrete
Architectural Style Bungalow
Level or Stories One
Structure Type Stucco
Others
Restrictions Utility Right Of Way
Tax ID 56868766
Ownership Private
Read Less



