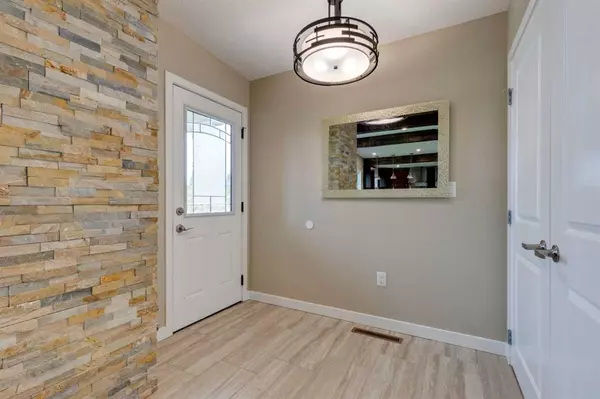For more information regarding the value of a property, please contact us for a free consultation.
3524 Beaver RD NW Calgary, AB T2L 1X1
Want to know what your home might be worth? Contact us for a FREE valuation!

Our team is ready to help you sell your home for the highest possible price ASAP
Key Details
Sold Price $678,900
Property Type Single Family Home
Sub Type Detached
Listing Status Sold
Purchase Type For Sale
Square Footage 1,163 sqft
Price per Sqft $583
Subdivision Brentwood
MLS® Listing ID A2063168
Sold Date 08/01/23
Style 2 Storey
Bedrooms 3
Full Baths 2
Originating Board Calgary
Year Built 1967
Annual Tax Amount $3,624
Tax Year 2023
Lot Size 6,049 Sqft
Acres 0.14
Property Description
Welcome to this charming bungalow-style home located in the desirable neighborhood of Brentwood. This home meets both style and practicality! It has been renovated from the roof to the vaulted barn ceilings, throughout each room and all the way down to the basement! As you approach the front of this home, you'll immediately notice its inviting curb appeal, with a well-maintained exterior and a fully accessible backyard, through a convenient chain link gate from your driveway. Opening the front door, you are greeted with a warm and welcoming entrance that sets the tone for the rest of the house. Step inside and explore the main floor with an open wide concept of the Living room, Dining room, and kitchen. You will immediately be in awe of the new hardwood floors that add a touch of elegance to all the living spaces. The living room features a large window that not only allows for ample natural light but also provides a picturesque view of most of the street. The beautiful stone gas fireplace is a piece of art that you will enjoy on those cooler nights. From the living room, you will find a modern dining room with a breakfast nook facing the modern, spacious kitchen. This kitchen is a gem and is complete with corner cupboards that have pull-out shelves, granite countertops, and stainless steel appliances. The under-cabinet lighting adds a touch of sophistication while the dimmable LED flush-mounted lights allow you to customize the ambiance at any time. Across the hall from this portion of the main floor, you will find 3 spacious bedrooms and a 4 piece bathroom. The primary bedroom has plenty of space for the shopper of the family! Your end bedroom/den has ‘deck ready' patio doors, perfect to open up and let the cool breeze in, when you are not using the central air. As you journey downstairs to the fully developed basement, you'll discover the epitome of relaxation and luxury. The basement has been thoughtfully renovated and now features a sauna, perfect for unwinding after a long day. The wet bar offers a great space for entertaining guests, while the stone glass fireplace adds a cozy touch. There is enough space for a recreation room and a den/hobby room, one more bedrooms, a utility room with laundry, and a 4-piece bathroom. You will feel like you just entered your second home! As you step out to the backyard, you will be breathless with the amount of space you have to make into your very own oasis and there is a firepit already there waiting for you to pull up a chair, relax and make a s'more. Besides the impressive features of this home, Brentwood itself offers a wealth of amenities and conveniences. Living here means being within close proximity to the C-train and bus routes, allowing for easy commuting. Shopping centers, schools, tennis courts, and Nose Hill Park are all within reach, making it a perfect community for families and outdoor enthusiasts.
Location
Province AB
County Calgary
Area Cal Zone Nw
Zoning R-C1
Direction W
Rooms
Basement Finished, Full
Interior
Interior Features Bar, Beamed Ceilings, Breakfast Bar, Built-in Features, Closet Organizers, Granite Counters, No Smoking Home, Open Floorplan, Pantry, Recessed Lighting, Sauna, Soaking Tub, Walk-In Closet(s), Wet Bar
Heating Forced Air, Natural Gas
Cooling Central Air
Flooring Carpet, Hardwood, Tile
Fireplaces Number 2
Fireplaces Type Basement, Gas, Living Room, Raised Hearth, Stone
Appliance Dishwasher, Dryer, Microwave, Refrigerator, Washer
Laundry Laundry Room, Lower Level
Exterior
Parking Features Driveway, Off Street, On Street, Outside, Paved
Garage Spaces 2.0
Garage Description Driveway, Off Street, On Street, Outside, Paved
Fence Fenced
Community Features Park, Playground, Pool, Schools Nearby, Shopping Nearby
Roof Type Tar/Gravel
Porch None
Lot Frontage 55.02
Total Parking Spaces 2
Building
Lot Description Cul-De-Sac, Landscaped, Treed
Foundation Poured Concrete
Architectural Style 2 Storey
Level or Stories One
Structure Type Brick,Vinyl Siding
Others
Restrictions Utility Right Of Way
Tax ID 82891308
Ownership Private
Read Less



