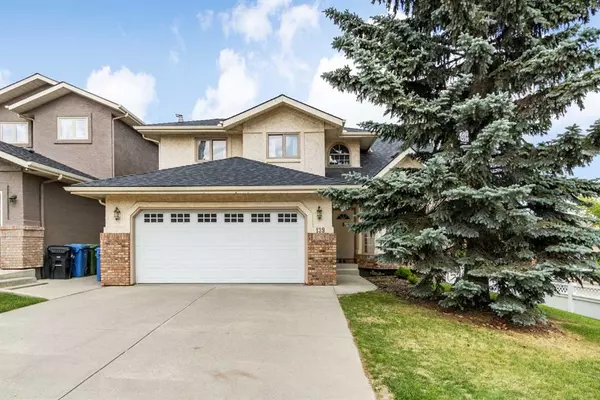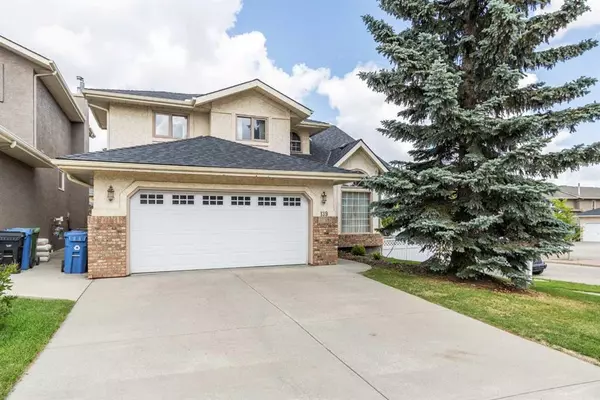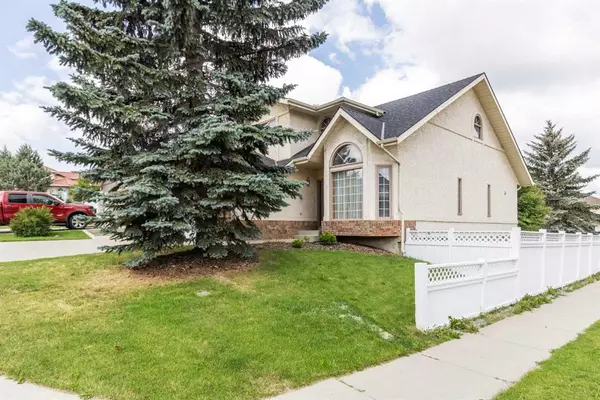For more information regarding the value of a property, please contact us for a free consultation.
139 Country Hills CT NW Calgary, AB T3K 3Y9
Want to know what your home might be worth? Contact us for a FREE valuation!

Our team is ready to help you sell your home for the highest possible price ASAP
Key Details
Sold Price $640,000
Property Type Single Family Home
Sub Type Detached
Listing Status Sold
Purchase Type For Sale
Square Footage 2,195 sqft
Price per Sqft $291
Subdivision Country Hills
MLS® Listing ID A2063337
Sold Date 08/01/23
Style 2 Storey
Bedrooms 3
Full Baths 2
Half Baths 1
Originating Board Calgary
Year Built 1991
Annual Tax Amount $3,920
Tax Year 2023
Lot Size 6,200 Sqft
Acres 0.14
Property Description
OPEN HOUSE Saturday July 8th from 12:00pm to 3:00pm. Located in the most desirable NW community of Country Hills in Calgary. This home is across from Country Hills GOLF COURSE and is located on a CORNER lot in a quiet cul-de-sac. It is conveniently located within minutes of major shopping centres and a short 15-20 minute commute to downtown, with numerous shopping malls nearby as well as the golf course within just a few minutes drive. Significant upgrades have been made, including a NEWER ROOF, NEWER FURNACE, NEWER HOT WATER TANK, and a NEWER CENTRAL VACCUM SYSTEM. With ALMOST 2200 sqft of living space, this home presents two spacious living rooms, a bonus room, a generously-sized kitchen, and three expansive bedrooms on the upper level with the master bedroom featuring a LUXURIOUS 5-piece ensuite bathroom. Contact your favourite realtor today to schedule a showing, as this home will not last!
Location
Province AB
County Calgary
Area Cal Zone N
Zoning R-C1
Direction E
Rooms
Other Rooms 1
Basement Full, Unfinished
Interior
Interior Features Central Vacuum, Open Floorplan, See Remarks
Heating Forced Air
Cooling None
Flooring Carpet, Linoleum
Fireplaces Number 1
Fireplaces Type Gas
Appliance Dishwasher, Dryer, Electric Stove, Refrigerator, Washer
Laundry Laundry Room, Main Level
Exterior
Parking Features Double Garage Attached
Garage Spaces 1.0
Garage Description Double Garage Attached
Fence Cross Fenced, Fenced
Community Features Golf, Schools Nearby, Shopping Nearby
Roof Type Asphalt Shingle
Porch Patio
Lot Frontage 58.1
Total Parking Spaces 2
Building
Lot Description Corner Lot, Cul-De-Sac, Landscaped
Foundation Poured Concrete
Architectural Style 2 Storey
Level or Stories Two
Structure Type Stucco,Wood Frame
Others
Restrictions None Known
Tax ID 83103445
Ownership Private
Read Less



