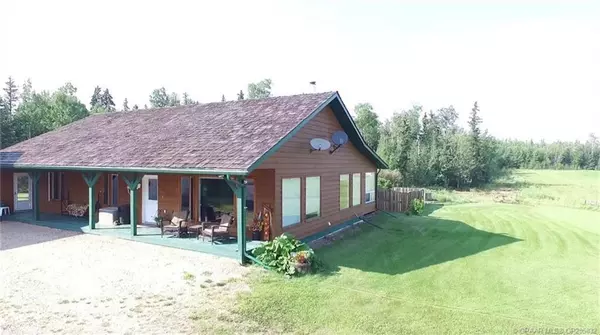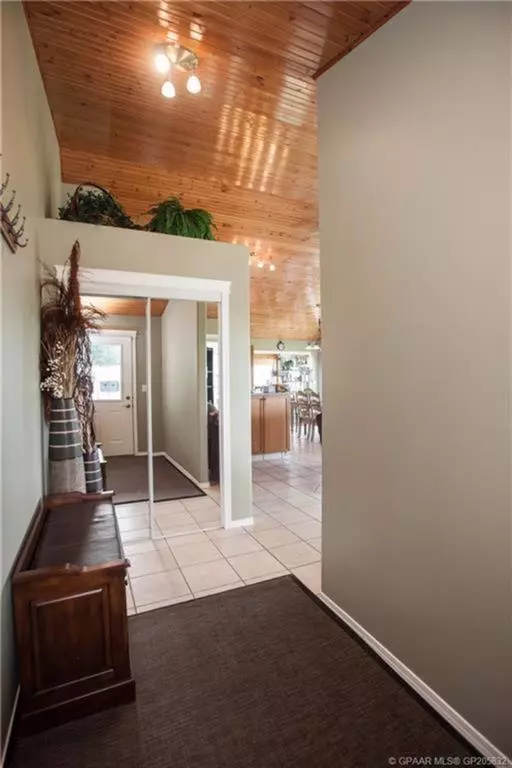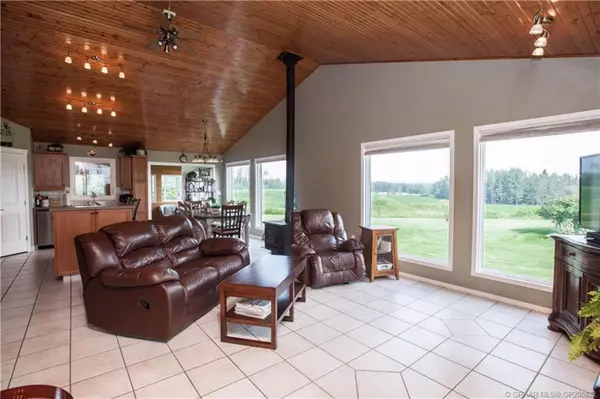For more information regarding the value of a property, please contact us for a free consultation.
72319 Rge Rd 265 Debolt, AB T0H 1B0
Want to know what your home might be worth? Contact us for a FREE valuation!

Our team is ready to help you sell your home for the highest possible price ASAP
Key Details
Sold Price $625,000
Property Type Single Family Home
Sub Type Detached
Listing Status Sold
Purchase Type For Sale
Square Footage 1,600 sqft
Price per Sqft $390
MLS® Listing ID A2045833
Sold Date 08/01/23
Style Acreage with Residence,Bungalow
Bedrooms 3
Full Baths 2
Originating Board Grande Prairie
Year Built 2006
Annual Tax Amount $2,150
Tax Year 2022
Lot Size 14.550 Acres
Acres 14.55
Property Description
All the privacy a person could ever ask for! A MUST SEE! Situated on 14.55 acres this stunning property checks all the boxes! Private yet great views to the east, beautifully landscaped fenced yard, 56x32 shop with 12x32 office or guest room with mezzanine above, 30x32 pole shed and two beautiful covered decks off the house on two sides. This fully developed 3 bed 2 bath home boasts over 1600sqft of living space setup perfect for large family gatherings with a magnificent kitchen and dining area featuring vaulted ceilings, corner pantry, island w/breakfast bar, stainless appliances, wood fireplace and 8x20 sun room which can be used throughout the 4 seasons. All 3 bedrooms are large with the master bedroom featuring a 3pc ensuite with standup tiled shower and walk-in closet. Both home and shop have in floor heat, shop is wired for 220v and has 2-30 amp R.V plugs. Other features include 16x32 exposed aggregate patio area, fire pit and raised garden beds. New septic mound installed in 2021. Remainder of quarter is available to purchaser. Don't miss out on this dream acreage, call your realtor for a showing today! Listing realtor is related to seller.
Location
Province AB
County Greenview No. 16, M.d. Of
Zoning CR-1
Direction N
Rooms
Other Rooms 1
Basement Crawl Space, None
Interior
Interior Features Ceiling Fan(s), Central Vacuum, High Ceilings, Kitchen Island, No Smoking Home, Open Floorplan, Pantry, Walk-In Closet(s)
Heating Boiler
Cooling None
Flooring Ceramic Tile, Laminate
Appliance Dishwasher, Microwave Hood Fan, Refrigerator, Stove(s), Washer/Dryer, Water Distiller, Window Coverings
Laundry Laundry Room, Main Level
Exterior
Parking Features Garage Door Opener, Gravel Driveway, Heated Garage, Quad or More Detached
Garage Spaces 4.0
Garage Description Garage Door Opener, Gravel Driveway, Heated Garage, Quad or More Detached
Fence Fenced
Community Features None
Roof Type Asphalt Shingle
Porch Awning(s), Deck, Front Porch
Total Parking Spaces 10
Building
Lot Description Back Yard, Lawn, Landscaped, Many Trees, Private
Foundation Poured Concrete
Architectural Style Acreage with Residence, Bungalow
Level or Stories One
Structure Type Wood Siding
Others
Restrictions None Known
Tax ID 57645374
Ownership Private
Read Less



