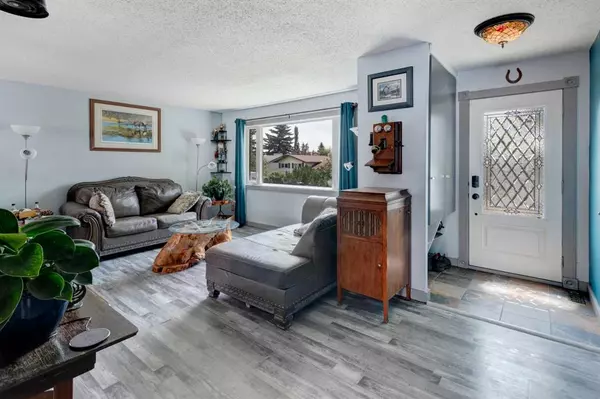For more information regarding the value of a property, please contact us for a free consultation.
127 Silver Ridge Rise NW Calgary, AB T3B4P6
Want to know what your home might be worth? Contact us for a FREE valuation!

Our team is ready to help you sell your home for the highest possible price ASAP
Key Details
Sold Price $775,000
Property Type Single Family Home
Sub Type Detached
Listing Status Sold
Purchase Type For Sale
Square Footage 1,152 sqft
Price per Sqft $672
Subdivision Silver Springs
MLS® Listing ID A2064863
Sold Date 08/01/23
Style 4 Level Split
Bedrooms 3
Full Baths 2
Half Baths 1
Originating Board Calgary
Year Built 1977
Annual Tax Amount $3,607
Tax Year 2023
Lot Size 5,250 Sqft
Acres 0.12
Property Description
A rare find in the highly coveted community of Silver Springs. This substantially updated and partially renovated home is situated on a quiet, low traffic, family friendly street that is ideal for those who want all the accessibility and convenience Silver Springs has to offer, but with the charm and warmth of a suburban neighbourhood. The property features a brand new and spectacular, oversized (30'9"' x 23'10), insulated and heated garage with 12ft ceilings and 220V electrical; offering a level of functionality rarely available in Calgary. The lot also features RV parking, a low maintenance yard and tons of additional storage below the garage. The home has been lovingly cared for throughout the years and wants for nothing. All 3 bathrooms have been renovated to an impressive level, all upper windows and exterior doors have been replaced and brand new luxury vinyl tile flooring was recently added. A high efficiency furnace and hot water tank were recently installed and the roof's shingles were replaced. At that time the attic insulation was bolstered, which combined with newer windows and doors, has resulted in much more energy efficient home. Other key updates and features include a partially renovated kitchen, soft water, water purification, a fire pit area and so much more!! Call you favourite Realtor and book you showing today.
Location
Province AB
County Calgary
Area Cal Zone Nw
Zoning R-C1
Direction S
Rooms
Other Rooms 1
Basement Full, Partially Finished
Interior
Interior Features See Remarks, Storage, Vinyl Windows
Heating High Efficiency, Forced Air
Cooling None
Flooring Carpet, Ceramic Tile, Vinyl Plank
Appliance Dishwasher, Dryer, Microwave Hood Fan, Refrigerator, Stove(s), Washer, Water Purifier
Laundry In Basement
Exterior
Parking Features 220 Volt Wiring, Additional Parking, Alley Access, Double Garage Detached, Oversized
Garage Spaces 2.0
Garage Description 220 Volt Wiring, Additional Parking, Alley Access, Double Garage Detached, Oversized
Fence Fenced
Community Features Park, Playground, Schools Nearby
Roof Type Asphalt Shingle
Porch Other, Rear Porch
Lot Frontage 50.0
Exposure N,S
Total Parking Spaces 4
Building
Lot Description Back Lane, Low Maintenance Landscape
Foundation Poured Concrete
Architectural Style 4 Level Split
Level or Stories 4 Level Split
Structure Type Vinyl Siding,Wood Frame
Others
Restrictions None Known
Tax ID 82844361
Ownership Private,See Remarks
Read Less
GET MORE INFORMATION




