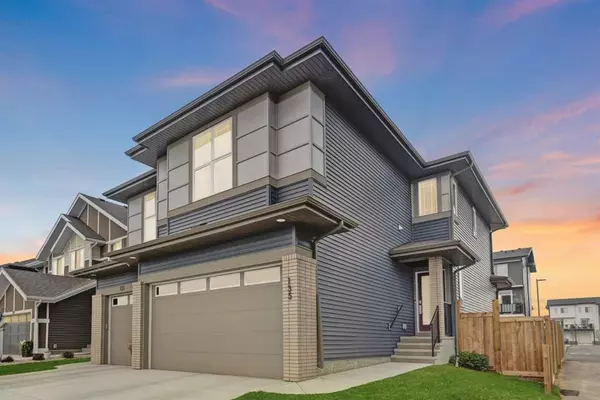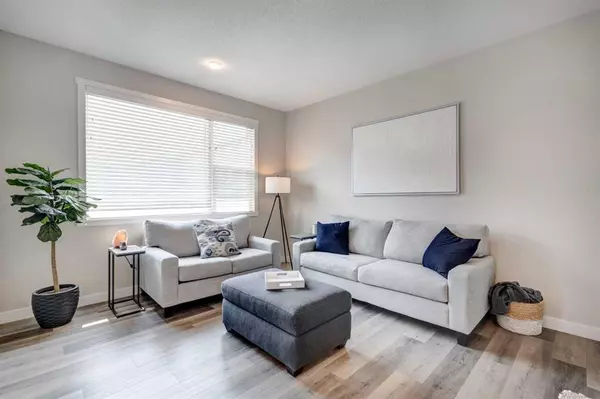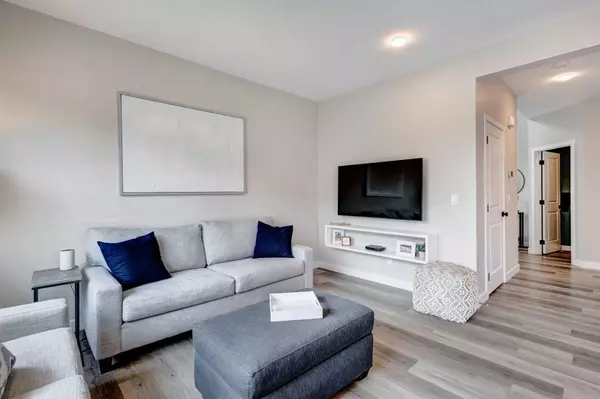For more information regarding the value of a property, please contact us for a free consultation.
135 Walcrest WAY SE Calgary, AB T2X 4G2
Want to know what your home might be worth? Contact us for a FREE valuation!

Our team is ready to help you sell your home for the highest possible price ASAP
Key Details
Sold Price $580,000
Property Type Single Family Home
Sub Type Semi Detached (Half Duplex)
Listing Status Sold
Purchase Type For Sale
Square Footage 1,459 sqft
Price per Sqft $397
Subdivision Walden
MLS® Listing ID A2067260
Sold Date 08/01/23
Style 2 Storey,Side by Side
Bedrooms 3
Full Baths 2
Half Baths 1
Originating Board Calgary
Year Built 2020
Annual Tax Amount $3,200
Tax Year 2023
Lot Size 3,110 Sqft
Acres 0.07
Property Description
Welcome to WALDEN! This RARE housing type has everything you want – and more! Perfectly located on a CORNER lot, right across the street from a large PARK, this 2 storey attached home has a DOUBLE ATTACHED GARAGE and UPGRADES galore! Walk inside to find a neutral colour palette (with a gorgeous twist!). Based on the concept of ‘greige', this isn't the straight grey and white you've come to expect. The OPEN concept main floor plays host to the a large kitchen with central island and STAINLESS appliances, CUSTOM butler's pantry with built in storage and shelving, large dining area with stunning feature wall and walks out to your BRIGHT and SUNNY SOUTH facing, fully fenced yard! Upstairs you will not only find 3 bedrooms, but a bonus room (perfect for additional TV room or office!) too! The primary suite is large enough for your KING SIZED furniture and has TWO WALK IN CLOSETS plus full ENSUITE! Open the double doors to your second floor laundry to see custom built ins that tie seamlessly into the trendy colour scheme. The basement is perfect for future development and has a roughed in bathroom, room for additional bedroom and family room too, plus R-Gm zoning allows for great opportunities for future use! Perfectly located in Walden you are close to parks, shopping, schools, daycares and more. WELCOME HOME!
Location
Province AB
County Calgary
Area Cal Zone S
Zoning R-Gm
Direction N
Rooms
Other Rooms 1
Basement Full, Unfinished
Interior
Interior Features Built-in Features, High Ceilings, Kitchen Island, No Smoking Home, Open Floorplan, Pantry, Recessed Lighting, Walk-In Closet(s)
Heating Forced Air, Natural Gas
Cooling None
Flooring Carpet, Linoleum, Vinyl
Appliance Dishwasher, Dryer, Electric Stove, Garage Control(s), Microwave Hood Fan, Refrigerator, Washer, Window Coverings
Laundry Upper Level
Exterior
Parking Features Double Garage Attached
Garage Spaces 2.0
Garage Description Double Garage Attached
Fence Fenced
Community Features Park, Playground, Shopping Nearby, Sidewalks
Roof Type Asphalt Shingle
Porch Deck
Lot Frontage 30.78
Exposure N
Total Parking Spaces 4
Building
Lot Description Back Lane, Back Yard, Corner Lot, Level
Foundation Poured Concrete
Architectural Style 2 Storey, Side by Side
Level or Stories Two
Structure Type Vinyl Siding,Wood Frame
Others
Restrictions Restrictive Covenant-Building Design/Size
Tax ID 82983869
Ownership Private
Read Less



