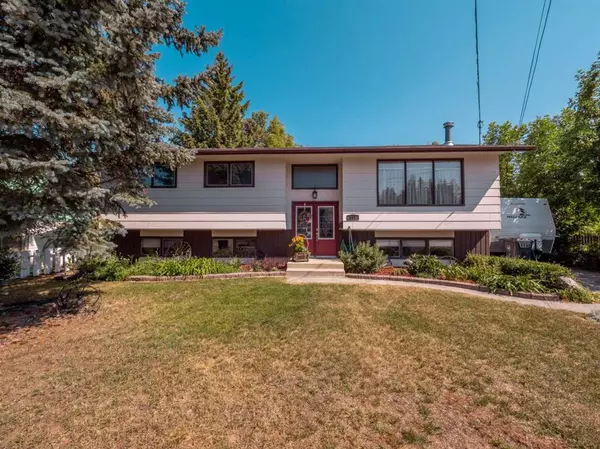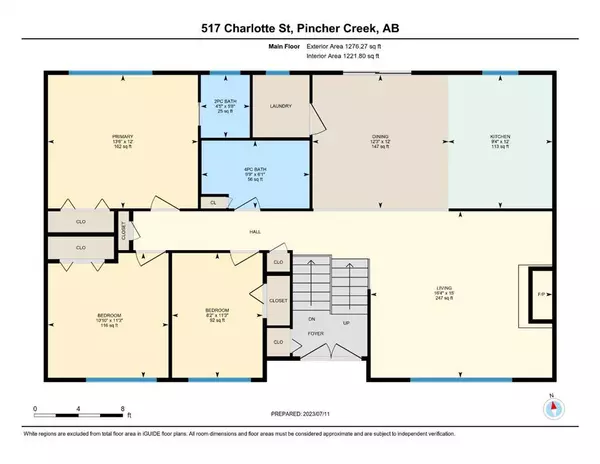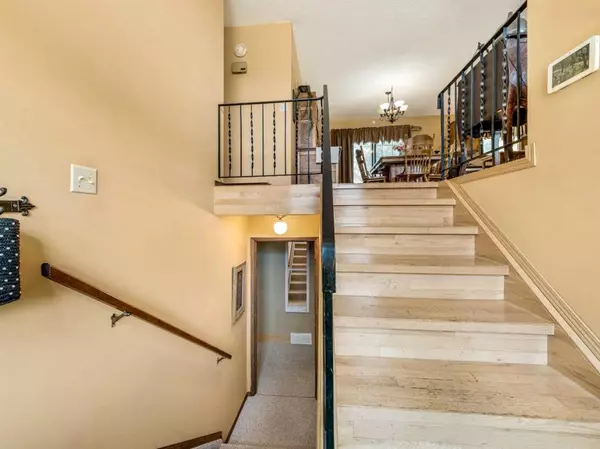For more information regarding the value of a property, please contact us for a free consultation.
517 Charlotte ST Pincher Creek, AB T0K 1W0
Want to know what your home might be worth? Contact us for a FREE valuation!

Our team is ready to help you sell your home for the highest possible price ASAP
Key Details
Sold Price $305,000
Property Type Single Family Home
Sub Type Detached
Listing Status Sold
Purchase Type For Sale
Square Footage 1,276 sqft
Price per Sqft $239
MLS® Listing ID A2063664
Sold Date 08/01/23
Style Bi-Level
Bedrooms 5
Full Baths 2
Half Baths 1
Originating Board Calgary
Year Built 1976
Annual Tax Amount $2,878
Tax Year 2023
Lot Size 6,526 Sqft
Acres 0.15
Property Description
This well-maintained family home is ready for its new owners. With 5 bedrooms and 2 and a half bathrooms there is plenty of room for everyone. The main level includes a family room, 3 bedrooms, and main level laundry. As you make your way downstairs you will find a large rec room, 2 bedrooms, and plenty of storage space. This home features a brand-new roof in 2022, and a newer furnace and hot water tank. The fully fenced backyard has been well cared for and many upgrades including a new Pergola and raised garden beds installed in 2019. The trees in the backyard offer ultimate privacy and shelter. This home is ideally located only a couple blocks from the creek and close to parks.
Location
Province AB
County Pincher Creek No. 9, M.d. Of
Zoning R1
Direction S
Rooms
Other Rooms 1
Basement Finished, Full
Interior
Interior Features Kitchen Island, Storage
Heating Forced Air
Cooling None
Flooring Carpet, Hardwood, Linoleum
Appliance Dishwasher, Dryer, Microwave, Refrigerator, Stove(s), Washer
Laundry Main Level
Exterior
Parking Features Off Street
Garage Description Off Street
Fence Fenced
Community Features Golf, Park, Playground, Pool, Schools Nearby, Sidewalks
Roof Type Asphalt Shingle
Porch Deck
Lot Frontage 65.0
Exposure W
Total Parking Spaces 4
Building
Lot Description Back Yard, Few Trees, Front Yard, Garden, Private
Foundation Poured Concrete
Architectural Style Bi-Level
Level or Stories Bi-Level
Structure Type Wood Siding
Others
Restrictions None Known
Tax ID 56570884
Ownership Private
Read Less



