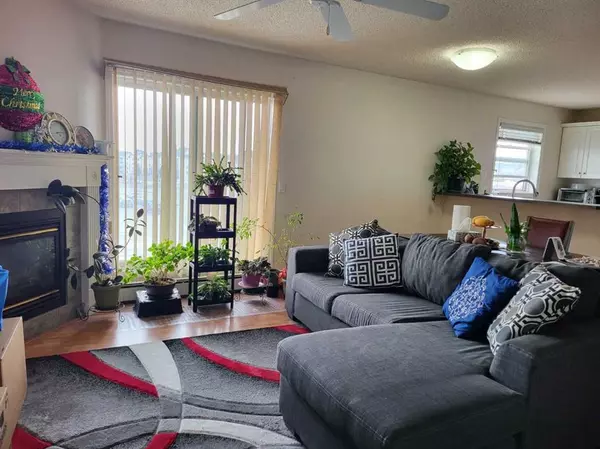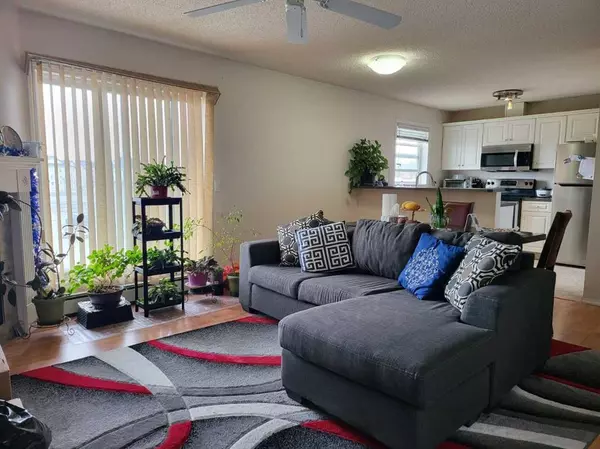For more information regarding the value of a property, please contact us for a free consultation.
290 SHAWVILLE WAY SE #321 Calgary, AB t2y3z9
Want to know what your home might be worth? Contact us for a FREE valuation!

Our team is ready to help you sell your home for the highest possible price ASAP
Key Details
Sold Price $280,000
Property Type Condo
Sub Type Apartment
Listing Status Sold
Purchase Type For Sale
Square Footage 942 sqft
Price per Sqft $297
Subdivision Shawnessy
MLS® Listing ID A2052759
Sold Date 08/01/23
Style Low-Rise(1-4)
Bedrooms 2
Full Baths 2
Condo Fees $584/mo
Originating Board Calgary
Year Built 2000
Annual Tax Amount $1,290
Tax Year 2022
Property Description
JUST DROP 10K FOR QUICK SALE! Beautifully updated 3rd floor end unit with unblocked view to the south. New modern carpet and new stylish rotating light fixtures in both bathrooms. Spacious and functional open plan. Extra kitchen window brings in lots of light. The kitchen is open to a large living room dining room combination. Gas fireplace in living room. The master is a very generous size with a large closet and 3 piece bath. The second bedroom includes a Murphy bed, which has rarely been used. The in suite storage and laundry room is quite large, and there is also a titled storage locker in the basement (13) and a titled single underground heated parking stall (33). Close to C-Train station, YMCA, and lots of shopping. this is most sought-after communities in Calgary close to the Fish Creek Provincial Park, offering all sorts of amenities.
Location
Province AB
County Calgary
Area Cal Zone S
Zoning m-c2
Direction W
Rooms
Other Rooms 1
Interior
Interior Features Ceiling Fan(s), No Animal Home, No Smoking Home, Storage
Heating Baseboard, Hot Water, Natural Gas
Cooling None
Flooring Carpet, Laminate, Linoleum
Fireplaces Number 1
Fireplaces Type Gas
Appliance Dishwasher, Dryer, Electric Stove, Garage Control(s), Refrigerator, Washer, Window Coverings
Laundry In Unit
Exterior
Parking Features Underground
Garage Description Underground
Community Features Park, Playground, Shopping Nearby, Sidewalks, Street Lights
Amenities Available Elevator(s), Snow Removal, Visitor Parking
Porch Balcony(s)
Exposure W
Total Parking Spaces 1
Building
Story 4
Architectural Style Low-Rise(1-4)
Level or Stories Single Level Unit
Structure Type Concrete,Stucco,Vinyl Siding,Wood Frame
Others
HOA Fee Include Amenities of HOA/Condo,Heat,Insurance,Maintenance Grounds,Reserve Fund Contributions,Snow Removal
Restrictions None Known
Tax ID 76559134
Ownership Private
Pets Allowed Restrictions
Read Less



