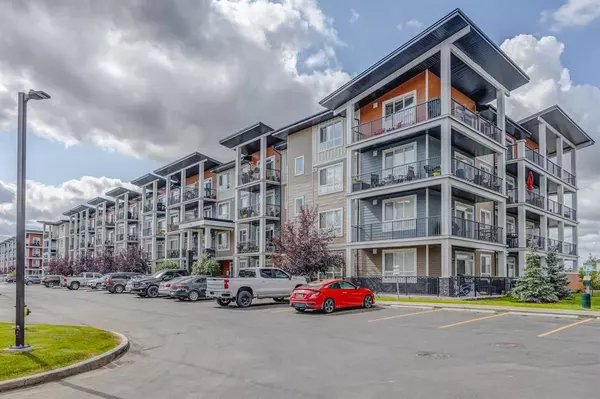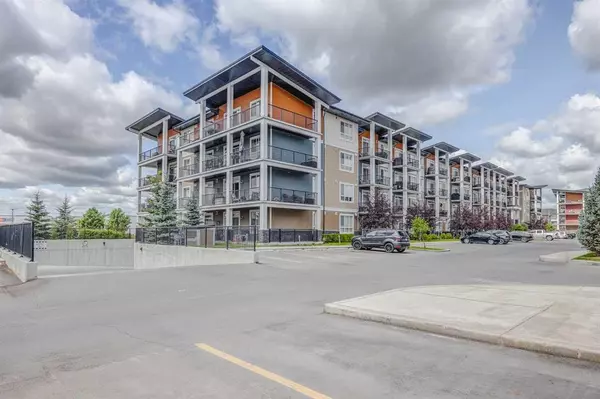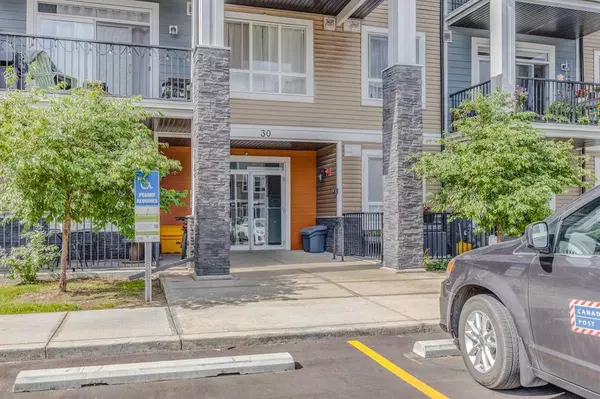For more information regarding the value of a property, please contact us for a free consultation.
30 Walgrove SE #213 Calgary, AB T2X4M9
Want to know what your home might be worth? Contact us for a FREE valuation!

Our team is ready to help you sell your home for the highest possible price ASAP
Key Details
Sold Price $369,900
Property Type Condo
Sub Type Apartment
Listing Status Sold
Purchase Type For Sale
Square Footage 851 sqft
Price per Sqft $434
Subdivision Walden
MLS® Listing ID A2068866
Sold Date 08/01/23
Style Apartment
Bedrooms 2
Full Baths 2
Condo Fees $284/mo
Originating Board Calgary
Year Built 2019
Annual Tax Amount $1,511
Tax Year 2023
Property Description
Welcome to this exquisite home built by the renowned Cardel Lifestyles, perfectly nestled in the highly sought-after community of Walden, a dream come true for young first-time home buyers, savvy investors, and those looking to downsize without sacrificing the finer things in life. Positioned just steps away from parks, scenic paths, charming shops, and an array of delightful restaurants, this 2 Bedroom, 2 Bath gem offers an array of amenities that cater to your modern lifestyle. With HEATED TITLED UNDERGROUND PARKING and a secure storage locker, you can rest easy knowing your belongings are safe and sound. And on those warm summer days, you'll be grateful for the refreshing AIR CONDITIONING that keeps you cool and comfortable. As you step inside, you'll be greeted by an abundance of natural light and an inviting open concept design, with soaring 9' ceilings and luxurious, durable vinyl plank flooring throughout. The high-end finishings lend an air of elegance to the space, setting the perfect tone for your new home. Calling all aspiring chefs and food enthusiasts! The central kitchen is a chef's dream, boasting an expansive island adorned with beautiful quartz counters, a tasteful tile backsplash, and slow-close cabinets that exude quality. The corner pantry ensures you have ample space for all your culinary essentials, and the stainless-steel appliances, including an electric cooktop, built-in ovens, and a stylish chimney hood fan, elevate your cooking experience. Sharing meals with loved ones is a joy in the adjacent dining room, which seamlessly flows into the generously sized living room. Need some fresh air? Step out onto your private North-facing balcony, complete with a convenient BBQ gas line, creating the perfect outdoor oasis for gatherings and relaxation. The sunny primary bedroom awaits you with its walk-through closet leading to a spa-inspired ensuite that exudes luxury. Pamper yourself in the fully tiled shower with stunning 10mm glass, dual sinks with stone counters, and additional cabinetry for all your storage needs. Another well-sized bedroom, a chic 4pc main bath with stone counters, and a large laundry room complete the suite, offering comfort and convenience. This well-managed property truly has it all, making it the perfect investment opportunity or a haven for those seeking a lock-and-leave lifestyle. Don't wait any longer; schedule your private tour today and take the first step towards making this dream home yours!
Location
Province AB
County Calgary
Area Cal Zone S
Zoning M-X2
Direction W
Rooms
Other Rooms 1
Interior
Interior Features Closet Organizers, Double Vanity, No Animal Home, No Smoking Home, Open Floorplan, Pantry, Quartz Counters, Recessed Lighting, Storage
Heating Baseboard, Natural Gas
Cooling Central Air
Flooring Carpet, Tile, Vinyl Plank
Appliance Central Air Conditioner, Dishwasher, Dryer, Microwave, Range, Range Hood, Refrigerator, Washer, Window Coverings
Laundry In Unit
Exterior
Parking Features Parkade, Stall, Titled
Garage Description Parkade, Stall, Titled
Fence None
Community Features Park, Playground, Schools Nearby, Shopping Nearby, Sidewalks, Street Lights, Walking/Bike Paths
Amenities Available Elevator(s), Parking, Snow Removal, Storage, Trash, Visitor Parking
Roof Type Asphalt Shingle
Porch Balcony(s)
Exposure W
Total Parking Spaces 1
Building
Lot Description Landscaped, Street Lighting
Story 4
Architectural Style Apartment
Level or Stories Single Level Unit
Structure Type Composite Siding,Wood Frame
Others
HOA Fee Include Common Area Maintenance,Heat,Insurance,Parking,Professional Management,Reserve Fund Contributions,Sewer,Snow Removal,Trash,Water
Restrictions Pet Restrictions or Board approval Required
Tax ID 82934108
Ownership Private
Pets Allowed Restrictions
Read Less



