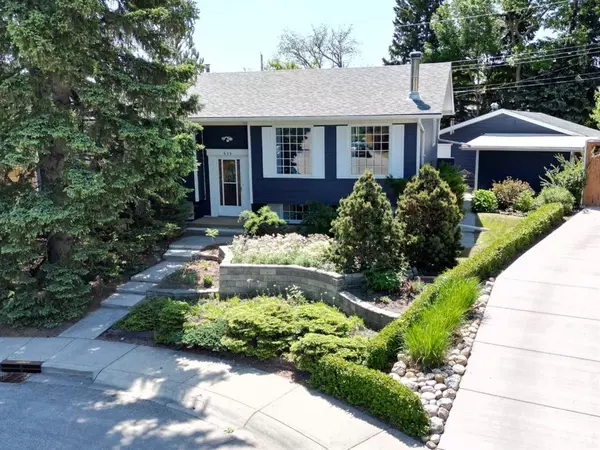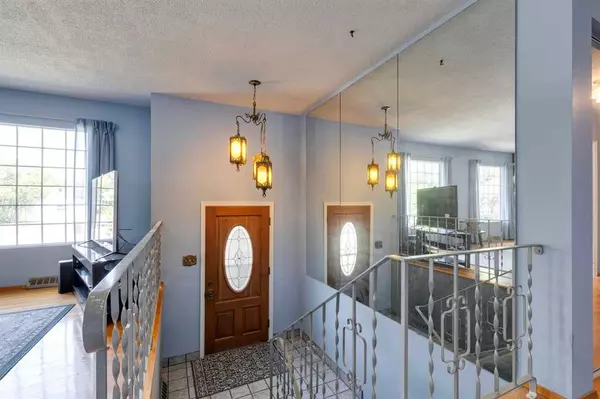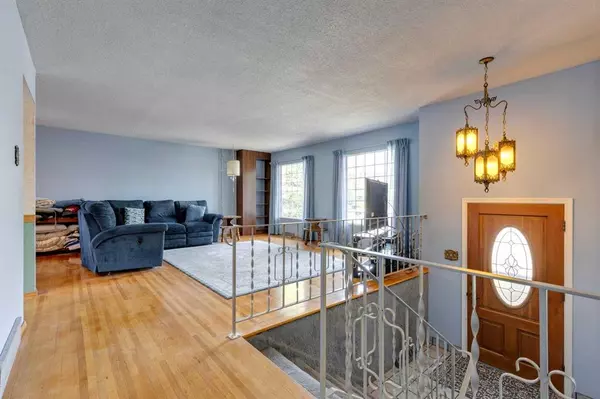For more information regarding the value of a property, please contact us for a free consultation.
635 Woodsworth RD SE Calgary, AB T2J 1M6
Want to know what your home might be worth? Contact us for a FREE valuation!

Our team is ready to help you sell your home for the highest possible price ASAP
Key Details
Sold Price $690,000
Property Type Single Family Home
Sub Type Detached
Listing Status Sold
Purchase Type For Sale
Square Footage 1,354 sqft
Price per Sqft $509
Subdivision Willow Park
MLS® Listing ID A2064872
Sold Date 08/01/23
Style Bi-Level
Bedrooms 5
Full Baths 3
Originating Board Calgary
Year Built 1965
Annual Tax Amount $4,228
Tax Year 2023
Lot Size 8,460 Sqft
Acres 0.19
Property Description
Welcome to this well-maintained and original 1965 bi-level home located in the highly sought-after community of Willow Park. This property exudes timeless appeal and offers a unique opportunity to own a piece of history while enjoying modern comforts. Boasting a 4-piece ensuite in the primary bedroom, a rarity for homes of this era, this residence presents a wealth of possibilities for the discerning buyer.
Interior Features: Upon entering, you'll be greeted by a warm and inviting ambiance, as the interior showcases its preserved original charm including the impeccably conserved hardwood floors. The main floor features a spacious living room, a formal dining area, and a functional kitchen with an eat-in nook for casual meals. The main level is completed by three bedrooms, including the primary bedroom with its private 4-piece ensuite, providing a serene retreat.
Outdoor Living: Step outside to discover the enchanting backyard oasis with South exposure. The large deck, accessible from the kitchen, offers a perfect spot for outdoor dining, relaxation, and entertaining. The beautifully landscaped pie-shaped lot is adorned with mature fruit trees, adding both beauty and delicious flavors to your home. A tranquil waterfall feature with a pond creates a soothing atmosphere, and a well-tended vegetable garden invites you to indulge in your green thumb pursuits.
Lower Level Retreat: The lower level of this home features a separate entrance, enhancing its potential for various uses. This level boasts two additional bedrooms, perfect for a growing family or accommodating guests. A generously sized recreation area with a built-in bar is ideal for hosting gatherings and creating lasting memories. Completing the lower level is a convenient 4-piece bathroom, ensuring everyone's comfort.
Modern Upgrades: While preserving the essence of its era, the property has been thoughtfully updated to include Hardie board exterior, enhancing its curb appeal and durability. The double garage is heated, providing a cozy space for vehicles and storage while withstanding the colder months with ease. The home is fully air conditioned providing comfort on those hot summer days we are seeing more of lately.
Location: Situated in Willow Park, this home enjoys easy access to a host of amenities, including schools, parks, shopping centers, and public transportation. The community offers a welcoming atmosphere, perfect for families and individuals alike.
In Summary: Don't miss this exceptional opportunity to own a character-filled home in the desirable community of Willow Park. With its original interior, rare ensuite, and stunning backyard oasis, this bi-level property presents endless possibilities to create your dream home. Schedule a viewing today to experience the allure of this enchanting residence firsthand.
Location
Province AB
County Calgary
Area Cal Zone S
Zoning R-C1
Direction NW
Rooms
Other Rooms 1
Basement Separate/Exterior Entry, Finished, Full
Interior
Interior Features Bar, Separate Entrance
Heating Forced Air
Cooling Central Air
Flooring Hardwood
Appliance Built-In Oven, Central Air Conditioner, Dishwasher, Dryer, Electric Cooktop, Microwave Hood Fan, Refrigerator, Washer
Laundry Laundry Room, Lower Level
Exterior
Parking Features Double Garage Detached, Garage Door Opener, Garage Faces Rear, Heated Garage, Parking Pad
Garage Spaces 2.0
Garage Description Double Garage Detached, Garage Door Opener, Garage Faces Rear, Heated Garage, Parking Pad
Fence Fenced
Community Features Schools Nearby, Shopping Nearby, Sidewalks, Street Lights
Roof Type Asphalt Shingle
Porch Deck, Patio
Lot Frontage 40.0
Total Parking Spaces 4
Building
Lot Description Back Lane, Back Yard, Cul-De-Sac, Fruit Trees/Shrub(s), Front Yard, Lawn, Garden, Landscaped, Underground Sprinklers, Yard Lights, Pie Shaped Lot, Private, See Remarks, Waterfall
Foundation Poured Concrete
Architectural Style Bi-Level
Level or Stories Bi-Level
Structure Type Cement Fiber Board,Wood Frame
Others
Restrictions Airspace Restriction
Tax ID 82745960
Ownership Private
Read Less



