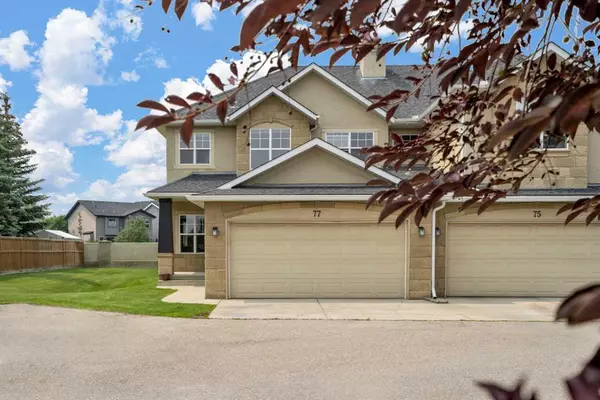For more information regarding the value of a property, please contact us for a free consultation.
39 Strathlea Common SW #77 Calgary, AB T3H 4P8
Want to know what your home might be worth? Contact us for a FREE valuation!

Our team is ready to help you sell your home for the highest possible price ASAP
Key Details
Sold Price $549,500
Property Type Single Family Home
Sub Type Semi Detached (Half Duplex)
Listing Status Sold
Purchase Type For Sale
Square Footage 1,666 sqft
Price per Sqft $329
Subdivision Strathcona Park
MLS® Listing ID A2063139
Sold Date 08/01/23
Style 2 Storey,Side by Side
Bedrooms 3
Full Baths 2
Half Baths 1
Condo Fees $350
Originating Board Calgary
Year Built 2004
Annual Tax Amount $2,940
Tax Year 2023
Lot Size 2,787 Sqft
Acres 0.06
Property Description
Introducing this charming and well-kept 2-storey duplex nestled in the desirable neighbourhood of Strathcona Park in Calgary SW. With 3 spacious bedrooms and 3 modern bathrooms, this property offers a total of 2456 sq ft of living comfortable space. Upon entering, you'll be greeted by a welcoming foyer, setting the tone for the rest of the home. Large windows throughout the property allow for an abundance of natural light, creating a bright and airy atmosphere. The open layout design seamlessly connects the living, dining, and kitchen areas, providing an ideal space for entertaining friends and family. The kitchen boasts stainless steel appliances, plenty of storage and stunning granite countertops, adding a touch of elegance to the space. Convenience is key, with the laundry room located on the main floor, making everyday chores a breeze. As you ascend the stairs, you'll discover a private and peaceful retreat on the second level. The three bedrooms provide ample space for rest and relaxation, making it an ideal setup for families or those who value dedicated sleeping quarters. The 4 pcs primary bathroom features a soaking tub, perfect for unwinding after a long day. This property offers a versatile rec room and a den in the basement, providing an extra space for entertainment and relaxation. Step outside onto the sunny deck, an ideal spot for hosting summer barbecues or simply enjoying your morning coffee. Families will appreciate the proximity to excellent schools in the area, including Strathcona-Tweedsmuir School, several public and Catholic schools. The nearby Aspen Landing Shopping Centre also offers a plethora of retail options and grocery shops. The property benefits from its proximity to major routes, making commuting and traveling a breeze. Sarcee Trail is just a short distance away, providing quick access to the Trans-Canada Highway (Highway 1) and connecting you to other parts of the city with ease. This property is move-in ready and meticulously maintained, making it an ideal choice for those seeking a comfortable and hassle-free lifestyle. Don't miss the opportunity to make this delightful home yours. Book your showing now!
Location
Province AB
County Calgary
Area Cal Zone W
Zoning R-2
Direction E
Rooms
Other Rooms 1
Basement Finished, Full
Interior
Interior Features Bathroom Rough-in, Granite Counters, Kitchen Island, Laminate Counters, Pantry, Soaking Tub, Storage, Walk-In Closet(s)
Heating Forced Air
Cooling None
Flooring Carpet, Ceramic Tile, Hardwood, Laminate
Fireplaces Number 1
Fireplaces Type Gas, Living Room, Mantle, Tile
Appliance Dishwasher, Dryer, Electric Range, Humidifier, Range Hood, Refrigerator, Washer, Window Coverings
Laundry Main Level
Exterior
Parking Features Double Garage Attached, Garage Door Opener, Garage Faces Front, Guest
Garage Spaces 2.0
Garage Description Double Garage Attached, Garage Door Opener, Garage Faces Front, Guest
Fence Partial
Community Features Playground, Shopping Nearby, Sidewalks, Street Lights
Amenities Available Snow Removal, Visitor Parking
Roof Type Asphalt Shingle
Porch Deck
Lot Frontage 36.29
Exposure E
Total Parking Spaces 4
Building
Lot Description Back Yard, Lawn, Low Maintenance Landscape, Interior Lot, No Neighbours Behind, Level
Foundation Poured Concrete
Architectural Style 2 Storey, Side by Side
Level or Stories Two
Structure Type Stone,Stucco,Wood Frame
Others
HOA Fee Include Common Area Maintenance,Maintenance Grounds,Professional Management,Reserve Fund Contributions,Snow Removal
Restrictions None Known
Tax ID 82745418
Ownership Private
Pets Allowed Restrictions
Read Less



