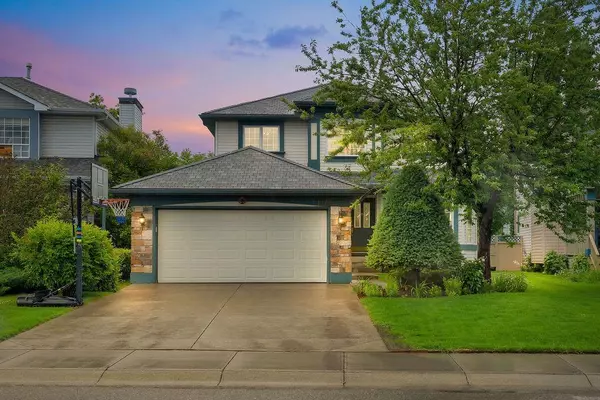For more information regarding the value of a property, please contact us for a free consultation.
12722 Douglasview BLVD SE Calgary, AB T2Z 2H9
Want to know what your home might be worth? Contact us for a FREE valuation!

Our team is ready to help you sell your home for the highest possible price ASAP
Key Details
Sold Price $685,000
Property Type Single Family Home
Sub Type Detached
Listing Status Sold
Purchase Type For Sale
Square Footage 2,419 sqft
Price per Sqft $283
Subdivision Douglasdale/Glen
MLS® Listing ID A2062840
Sold Date 07/31/23
Style 2 Storey
Bedrooms 5
Full Baths 2
Half Baths 2
HOA Fees $13/ann
HOA Y/N 1
Originating Board Calgary
Year Built 1996
Annual Tax Amount $3,657
Tax Year 2023
Lot Size 5,145 Sqft
Acres 0.12
Property Description
Welcome to 12722 Douglasview Blvd, a stunning 2-storey home located in the highly sought-after community of Douglasdale Estates. This meticulously cared-for home offers over 3,600 SQFT of developed living space, boasting a total of 5 bedrooms and 4 bathrooms. Upon entering, you are greeted by an elegant foyer featuring a high ceiling and a beautiful chandelier that fills the area with a warm and inviting glow. The expansive floor plan seamlessly connects the living spaces, creating a sense of openness and flow. The kitchen is a chef's dream, fully equipped with a complete appliance package, ample counter and cupboard space, and a large center island for culinary activities. Adjacent to the kitchen, a cozy breakfast nook offers views of the backyard, while the family room features a fireplace and tastefully built-in cabinetry.
The main level also includes a spacious home office, formal dining & living room, a convenient 2-piece half-bathroom, and a laundry room for added practicality. Moving upstairs, you'll discover the primary suite, complete with a 4-piece ensuite bathroom and a walk-in closet. Additionally, there are three more well-appointed bedrooms and a shared 4-piece bathroom on this level. Furthermore, this property boasts a fully finished basement, offering even more living space. The basement features an additional bedroom, a 2-piece bathroom, a bar area, and a recreation area that can be transformed into a game room or a home theatre. The location of this home is truly outstanding, with easy access to various amenities such as restaurants, health clubs, medical clinics, schools, public transportation, and Deerfoot Trail for convenient commuting. Don't miss the opportunity to call this amazing home yours. Schedule a private showing today!
Location
Province AB
County Calgary
Area Cal Zone Se
Zoning R-C1
Direction W
Rooms
Other Rooms 1
Basement Finished, Full
Interior
Interior Features Ceiling Fan(s), Kitchen Island, No Animal Home, No Smoking Home, Pantry, See Remarks, Vinyl Windows, Walk-In Closet(s)
Heating Forced Air, Natural Gas
Cooling None
Flooring Carpet, Hardwood, Linoleum
Fireplaces Number 1
Fireplaces Type Gas
Appliance Dishwasher, Dryer, Electric Range, Garage Control(s), Microwave Hood Fan, Refrigerator, Washer, Window Coverings
Laundry Main Level
Exterior
Parking Features Double Garage Attached, Front Drive
Garage Spaces 2.0
Garage Description Double Garage Attached, Front Drive
Fence Fenced
Community Features Golf, Other, Park, Playground, Schools Nearby, Shopping Nearby
Amenities Available Other
Roof Type Asphalt Shingle
Porch Deck
Lot Frontage 41.08
Total Parking Spaces 4
Building
Lot Description Back Yard, Front Yard, Landscaped, Street Lighting, Rectangular Lot
Foundation Poured Concrete
Architectural Style 2 Storey
Level or Stories Two
Structure Type Vinyl Siding,Wood Frame
Others
Restrictions Utility Right Of Way
Tax ID 82689215
Ownership Private
Read Less



