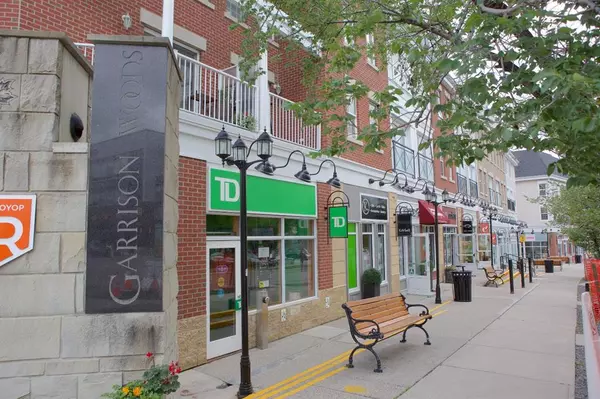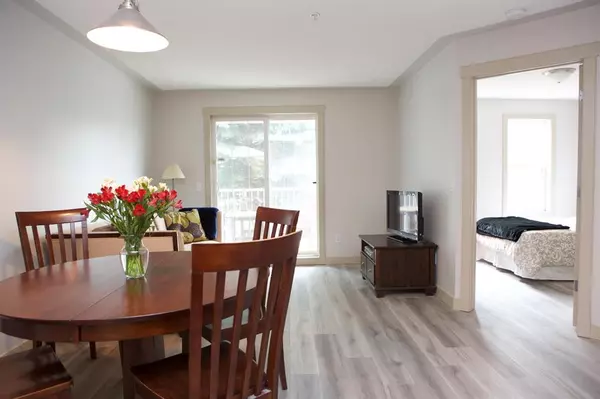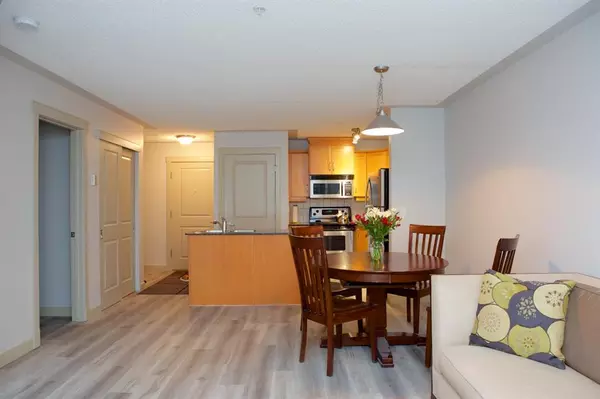For more information regarding the value of a property, please contact us for a free consultation.
2233 34 AVE SW #119 Calgary, AB T2T6N2
Want to know what your home might be worth? Contact us for a FREE valuation!

Our team is ready to help you sell your home for the highest possible price ASAP
Key Details
Sold Price $281,000
Property Type Condo
Sub Type Apartment
Listing Status Sold
Purchase Type For Sale
Square Footage 576 sqft
Price per Sqft $487
Subdivision Garrison Woods
MLS® Listing ID A2058625
Sold Date 07/31/23
Style Low-Rise(1-4)
Bedrooms 1
Full Baths 1
Condo Fees $390/mo
Originating Board Calgary
Year Built 2003
Annual Tax Amount $1,396
Tax Year 2023
Lot Size 7,216 Sqft
Acres 0.17
Property Description
Beautifully updated 1 bedroom plus den condo in the heart of trendy Garrison Woods in Marda Loop. With gleaming new laminate floors and fresh paint, this unit is the perfect home for someone wanting to live in a safe, walkable, vibrant community. With local coffee shops, boutiques, grocery stores and a dog park just steps from your front door, you are never far from your favourite services. The building features a lush, manicured central courtyard as well as a residents' lounge and terrace. This condo features outstanding quality throughout, stainless steel appliances, granite countertops, expansive private balcony, gas-line for barbeque, in-suite laundry and secure heated underground parking. Just a 10-minute drive from downtown Calgary, Marda Loop is a vibrant and popular neighborhood. It is known for its unique blend of urban shops and services and a lively community atmosphere. Calgary's Elbow River and Sandy Beach Park are just a leisurely walk from your door.With its diverse range of amenities, green spaces, and proximity to Calgary's core, Marda Loop has become a highly sought-after community to live.
Location
Province AB
County Calgary
Area Cal Zone Cc
Zoning R-C1
Direction E
Interior
Interior Features Granite Counters
Heating Baseboard
Cooling None
Flooring Ceramic Tile, Laminate
Appliance Dishwasher, Oven, Refrigerator, Washer/Dryer
Laundry In Unit
Exterior
Parking Features Titled, Underground
Garage Description Titled, Underground
Community Features Park, Schools Nearby, Shopping Nearby
Amenities Available Community Gardens, Gazebo, Parking, Party Room, Visitor Parking
Porch Balcony(s)
Exposure E
Total Parking Spaces 1
Building
Story 4
Architectural Style Low-Rise(1-4)
Level or Stories Single Level Unit
Structure Type Brick,Vinyl Siding,Wood Frame
Others
HOA Fee Include Common Area Maintenance,Electricity,Heat,Insurance,Parking,Professional Management,Reserve Fund Contributions,Sewer,Snow Removal,Water
Restrictions Pet Restrictions or Board approval Required
Tax ID 83224030
Ownership Assign. Of Contract
Pets Allowed Restrictions
Read Less



