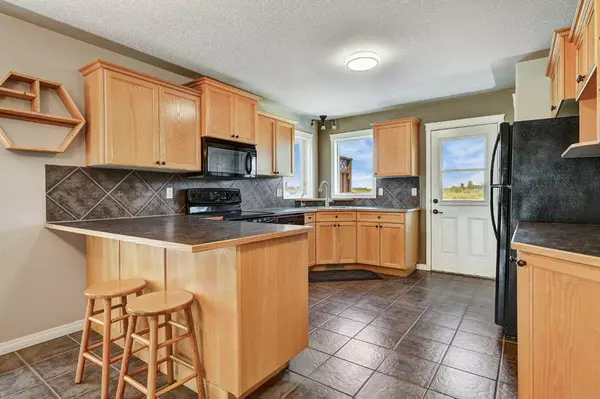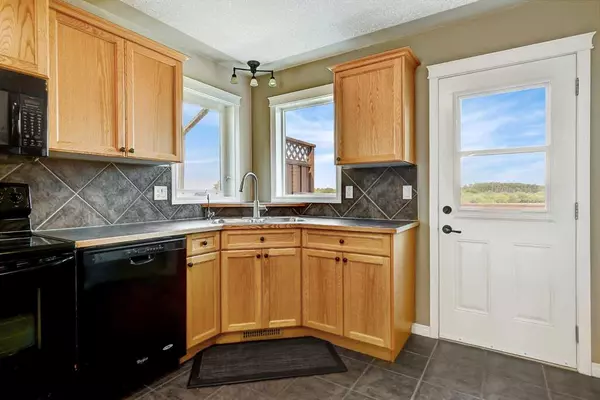For more information regarding the value of a property, please contact us for a free consultation.
10245 97 ST Sexsmith, AB T0H3C0
Want to know what your home might be worth? Contact us for a FREE valuation!

Our team is ready to help you sell your home for the highest possible price ASAP
Key Details
Sold Price $386,000
Property Type Single Family Home
Sub Type Detached
Listing Status Sold
Purchase Type For Sale
Square Footage 1,240 sqft
Price per Sqft $311
MLS® Listing ID A2061013
Sold Date 07/31/23
Style Bi-Level
Bedrooms 5
Full Baths 3
Originating Board Grande Prairie
Year Built 2007
Annual Tax Amount $4,618
Tax Year 2023
Lot Size 5,950 Sqft
Acres 0.14
Property Description
Incredible Home in an Exceptional Neighbourhood with Abundant Space and Green Backyard! Discover this remarkable residence situated in a highly desirable neighbourhood, offering ample room for your family and the added benefit of a scenic green area as your backyard. The gourmet kitchen provides the perfect space to showcase your culinary skills, featuring plentiful cabinetry, a convenient pantry, tile flooring, and a direct access door to the backyard deck, making entertaining a breeze. The dining area is enhanced by elegant pillars, adding a touch of sophistication to your meals. The living room is both spacious and inviting, with abundant natural light streaming through the massive windows, showcasing the beautiful hardwood flooring and a cozy gas fireplace. Indulge in your own personal sanctuary in the delightful master bedroom, complete with an ensuite bathroom featuring a soothing soaker tub. Two additional bedrooms and a laundry room round out the main floor, offering convenience and functionality. The fully developed basement is a haven for entertainment. You'll discover a large family room, perfect for gathering with loved ones, and now, with the addition of a wet bar, creating a space for mixing your favourite beverages and enjoying social gatherings. The basement also boasts a mini playroom, two more bedrooms, a mini office, and an abundance of storage space. The tastefully tiled three-piece bathroom completes this lower level. The attached double garage is perfect for the handyman, providing ample room for a workshop. Furthermore, the property offers RV parking and a garden area that backs onto the green space and scenic walking trails. Don't miss out on this exceptional home that combines comfort, space, and a picturesque setting. Contact your REALTOR® now to arrange a viewing and experience the lifestyle this property has to offer!
Location
Province AB
County Grande Prairie No. 1, County Of
Zoning res
Direction W
Rooms
Other Rooms 1
Basement Finished, Full
Interior
Interior Features Sump Pump(s)
Heating Forced Air, Natural Gas
Cooling None
Flooring Carpet, Hardwood
Fireplaces Number 2
Fireplaces Type Basement, Gas, Living Room
Appliance Dishwasher, Garage Control(s), Range, Refrigerator, Washer/Dryer Stacked
Laundry In Basement, Main Level, Multiple Locations
Exterior
Parking Features Concrete Driveway, Double Garage Attached, Driveway, Parking Pad, RV Access/Parking
Garage Spaces 2.0
Garage Description Concrete Driveway, Double Garage Attached, Driveway, Parking Pad, RV Access/Parking
Fence Fenced
Community Features Park, Playground
Roof Type Asphalt Shingle
Porch Deck, Front Porch
Lot Frontage 48.0
Total Parking Spaces 6
Building
Lot Description Back Yard, Backs on to Park/Green Space, Front Yard, Lawn, Garden, No Neighbours Behind, Landscaped
Foundation Poured Concrete
Architectural Style Bi-Level
Level or Stories Bi-Level
Structure Type Vinyl Siding,Wood Frame
Others
Restrictions None Known
Tax ID 77478314
Ownership Private
Read Less



