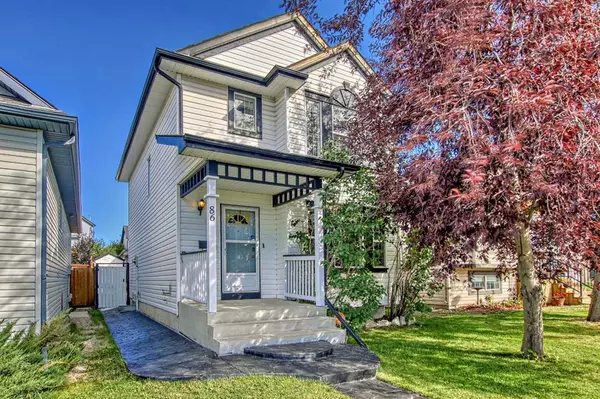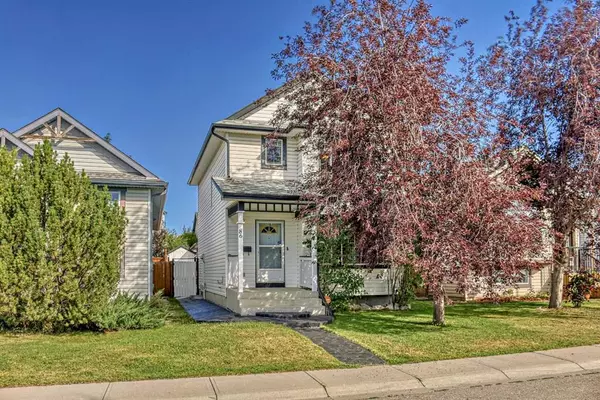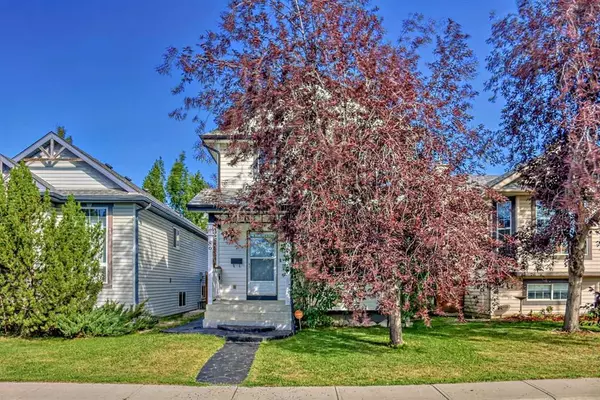For more information regarding the value of a property, please contact us for a free consultation.
86 Country Hills CRES NW Calgary, AB T3K 5A7
Want to know what your home might be worth? Contact us for a FREE valuation!

Our team is ready to help you sell your home for the highest possible price ASAP
Key Details
Sold Price $510,000
Property Type Single Family Home
Sub Type Detached
Listing Status Sold
Purchase Type For Sale
Square Footage 1,375 sqft
Price per Sqft $370
Subdivision Country Hills
MLS® Listing ID A2069001
Sold Date 07/31/23
Style 2 Storey
Bedrooms 3
Full Baths 2
Half Baths 1
Originating Board Calgary
Year Built 1999
Annual Tax Amount $3,167
Tax Year 2023
Lot Size 3,347 Sqft
Acres 0.08
Property Description
*** 86 Country Hills CR NW *** Very convenient location , easy access to Deerfoot TR & Stoney TR , walk to playground/green apace and even McDonald's . Close to bus #301 and T&T market . This lovely functional 2 storey property offers three bedrooms , two and half bathrooms including 3pc ensuite bathroom , fully finished basement , totally 1850SQ feet developed space , Concrete walkway in the front , side and back leading to double detached garage , perfect for the investor or first time buyers , Won't last , Call you agent today !
Location
Province AB
County Calgary
Area Cal Zone N
Zoning R-C1N
Direction S
Rooms
Other Rooms 1
Basement Finished, Full
Interior
Interior Features Ceiling Fan(s), Kitchen Island, Laminate Counters, Vinyl Windows
Heating Forced Air
Cooling None
Flooring Carpet, Laminate, Tile
Appliance Dishwasher, Electric Stove, Garage Control(s), Range Hood, Refrigerator, Washer/Dryer, Window Coverings
Laundry In Basement
Exterior
Parking Features Alley Access, Double Garage Detached, Garage Door Opener, Oversized
Garage Spaces 2.0
Garage Description Alley Access, Double Garage Detached, Garage Door Opener, Oversized
Fence Fenced
Community Features Golf, Playground, Shopping Nearby, Sidewalks, Street Lights, Walking/Bike Paths
Roof Type Asphalt Shingle
Porch Front Porch, Patio
Lot Frontage 30.05
Total Parking Spaces 2
Building
Lot Description Rectangular Lot
Foundation Poured Concrete
Architectural Style 2 Storey
Level or Stories Two
Structure Type Vinyl Siding
Others
Restrictions None Known
Tax ID 82930777
Ownership Private
Read Less



