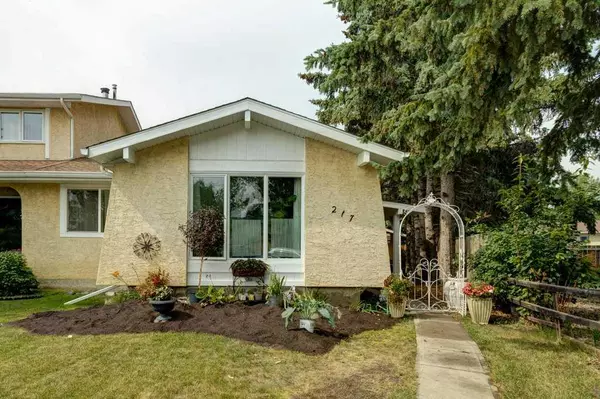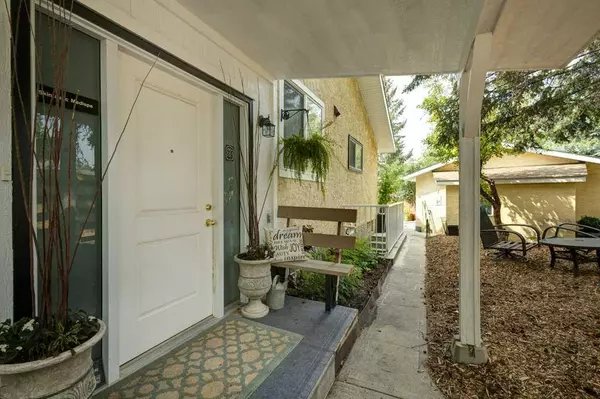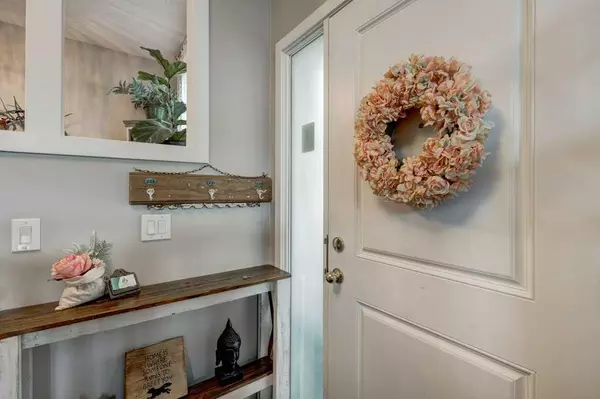For more information regarding the value of a property, please contact us for a free consultation.
217 Woodvale Bay SW Calgary, AB T2W 3L4
Want to know what your home might be worth? Contact us for a FREE valuation!

Our team is ready to help you sell your home for the highest possible price ASAP
Key Details
Sold Price $540,000
Property Type Single Family Home
Sub Type Semi Detached (Half Duplex)
Listing Status Sold
Purchase Type For Sale
Square Footage 1,053 sqft
Price per Sqft $512
Subdivision Woodlands
MLS® Listing ID A2066122
Sold Date 07/31/23
Style Bungalow,Side by Side
Bedrooms 4
Full Baths 2
Originating Board Calgary
Year Built 1978
Annual Tax Amount $3,230
Tax Year 2023
Lot Size 5,037 Sqft
Acres 0.12
Property Description
Look no further...this is perfect! Beautifully renovated attached bungalow with a double garage and Illegal Suite with a separate side entrance. Almost 2,000 square feet of quality, renovated living space. The massive, private back yard is a gardener's oasis! All the work is done for you- just sit back and take it all in! Gorgeous hardwood floors on the main capture your attention as you enter with stunning wood railings. Newer lighting fixtures throughout; large front living room and dining room with a lovely chandelier. The kitchen is a work of art with clean, white cabinetry, Quartz countertops and Quartz backsplash. Stainless appliances add to the fresh vibe along with the flawless tile flooring. Breakfast nook allows access to the backyard. 2 Beds Up with the Primary having a cheater door to the 4 pc beatutiful bathroom which features upgrades that match the kitchen. The second bedroom in the back of the home was previously two bedrooms, with an opening added to it to make it larger room. It is simple to drywall the wall back, should you need 3 bedrooms upstairs- nothing was significanly altered. A brand new stacked laundry was added into a main floor closet, it is located outside the second bedroom. The Wow Factor gets even better with the basement having an illegal suite with separate side entrance. It features a great Kitchenette, Fridge, large bedroom, huge Rec Room (or use as another bedroom), 3 pc bath and separate Laundry room. Basement rents completely furnished and these items will stay to make this turn key ready. This home also boasts Hot Water on Demand! Newer H/E Furnace & Vinyl windows-all the expensive upgrades have been done for you! You will LOVE the gigantic pie-shaped backyard with brand new deck to sit and let your eyes be astounded with the absolutely mind blowing garden! Raised veggie and flower beds have been methodically planned and optimized by a skilled professional. Mature trees provide shade and privacy. Parking pad is a dedicated space for the tenant while the double garage houses your vehicles. This home has been loved, upgraded and helps make living affordable on a wonderful cul-de-sac location, in an incredible community, close to Fish Creek Provincial Park, shopping, schools and Stoney Trail. Huge value found here! Get ready to Love this Home!
Location
Province AB
County Calgary
Area Cal Zone S
Zoning R-C2
Direction NE
Rooms
Basement Separate/Exterior Entry, Finished, Full, Suite
Interior
Interior Features Ceiling Fan(s), Central Vacuum, Granite Counters, No Smoking Home, Separate Entrance, Tankless Hot Water, Track Lighting, Vinyl Windows
Heating Forced Air
Cooling None
Flooring Carpet, Ceramic Tile, Hardwood, Vinyl
Appliance Dishwasher, Electric Stove, Microwave Hood Fan, Refrigerator, See Remarks, Washer/Dryer, Washer/Dryer Stacked
Laundry Lower Level, Main Level
Exterior
Parking Features Alley Access, Double Garage Detached, Garage Door Opener, Garage Faces Rear, Gated, Parking Pad
Garage Spaces 2.0
Garage Description Alley Access, Double Garage Detached, Garage Door Opener, Garage Faces Rear, Gated, Parking Pad
Fence Fenced
Community Features Clubhouse, Park, Playground, Schools Nearby, Shopping Nearby, Sidewalks, Street Lights, Tennis Court(s), Walking/Bike Paths
Roof Type Asphalt Shingle
Porch Deck, See Remarks
Lot Frontage 16.73
Exposure NE
Total Parking Spaces 4
Building
Lot Description Back Lane, Back Yard, Corner Lot, Fruit Trees/Shrub(s), Lawn, Garden, Landscaped, Many Trees, Pie Shaped Lot
Building Description Stucco,Wood Frame,Wood Siding, One year old greenhouse.
Foundation Poured Concrete
Architectural Style Bungalow, Side by Side
Level or Stories One
Structure Type Stucco,Wood Frame,Wood Siding
Others
Restrictions None Known
Tax ID 82835039
Ownership Private
Read Less



