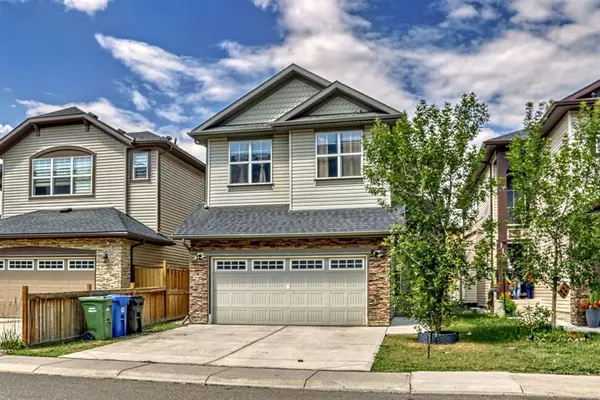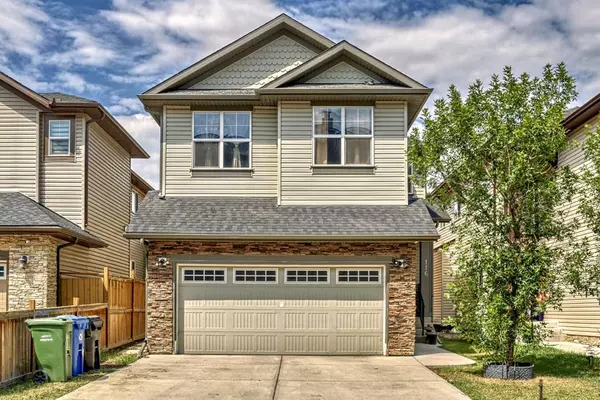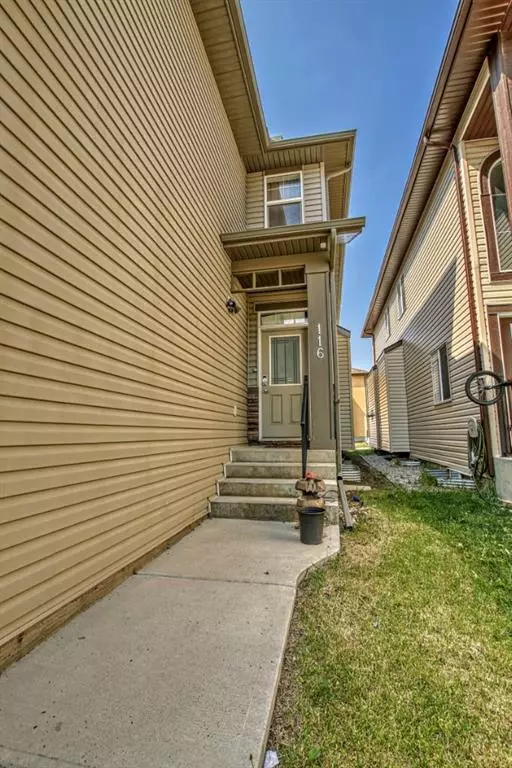For more information regarding the value of a property, please contact us for a free consultation.
116 Saddlelake DR NE Calgary, AB T3j0b5
Want to know what your home might be worth? Contact us for a FREE valuation!

Our team is ready to help you sell your home for the highest possible price ASAP
Key Details
Sold Price $755,000
Property Type Single Family Home
Sub Type Detached
Listing Status Sold
Purchase Type For Sale
Square Footage 2,262 sqft
Price per Sqft $333
Subdivision Saddle Ridge
MLS® Listing ID A2063863
Sold Date 07/31/23
Style 2 Storey
Bedrooms 6
Full Baths 4
Originating Board Calgary
Year Built 2012
Annual Tax Amount $4,422
Tax Year 2023
Lot Size 3,617 Sqft
Acres 0.08
Property Description
**LEGAL SUITE** LOCATION LOCATION!! This solid well-maintained 6 Bedroom home Located in the highly coveted Saddle Ridge neighbourhood, this spacious home magnetically mesmerizes with an exterior of neutral Siding with accentuating stone details, Main level features spacious living room, full washroom, office, family room with F/P, Bright kitchen with lots of cupboard/ counter space Stainless-Steel Appliances, gleaming Granite countertops, track lighting, Security System, richly toned cabinetry w/crown molding, fashionable tile backsplash, breakfast bar, dishwasher, stylish pendant lights, pantry, side-by-side refrigerator, and a beautiful breakfast nook with bay windows & access out to sundeck, perfect for BBQ's & outdoor entertaining and dinning area. Surrounding floor-to-ceiling shelving. Rest and recharge in the spacious and tranquil 2nd floor Bonus Room. Master Bedroom includes an enormous walk-through closet and an EnSuite with a jetted soaking tub, separate shower, and double sinks. Three sizeable guest bedrooms are also located on the 2nd level, in addition to a 2nd full bathroom and a Laundry room. As an unexpected, yet delightful bonus, the impressive Basement Downstairs include LEGAL 2 Bedrm suite with kitchen, living rm , 3pc bathroom, separate laundry, separate entry. Steps to everything attached 2 car garage and 2 car parking in front of house, 2-car parking pad at back of house (gravel space and concrete space) TOTAL 7 CAR PARKINGS. Storage shed, Back lane access, Close to shopping, restaurants, and schools, and more! Have all the advantages and start living the good life now. Schedule your private and exclusive showing today! **OPEN HOUSE FRIDAY, SATURDAY & SUNDAY 1 PM TO 4 PM**. Offers will be presented as they come in.
Location
Province AB
County Calgary
Area Cal Zone Ne
Zoning R-1s
Direction S
Rooms
Other Rooms 1
Basement Separate/Exterior Entry, Finished, Full, Suite
Interior
Interior Features Breakfast Bar, Central Vacuum, Chandelier, Granite Counters, Kitchen Island, No Animal Home, No Smoking Home, Open Floorplan, Separate Entrance, Track Lighting, Walk-In Closet(s)
Heating Forced Air, Natural Gas
Cooling None
Flooring Laminate
Fireplaces Number 1
Fireplaces Type Gas
Appliance Dishwasher, Dryer, Electric Stove, Garage Control(s), Microwave, Microwave Hood Fan, Refrigerator, Washer, Window Coverings
Laundry Laundry Room, Upper Level
Exterior
Parking Features Double Garage Attached
Garage Spaces 2.0
Garage Description Double Garage Attached
Fence None
Community Features Lake, Park, Playground, Schools Nearby, Shopping Nearby
Roof Type Asphalt Shingle
Porch Deck
Lot Frontage 32.84
Exposure S
Total Parking Spaces 4
Building
Lot Description Back Lane, Level, Rectangular Lot
Foundation Poured Concrete
Architectural Style 2 Storey
Level or Stories Two
Structure Type Stone,Vinyl Siding,Wood Frame
Others
Restrictions Utility Right Of Way
Tax ID 82842060
Ownership Private
Read Less



