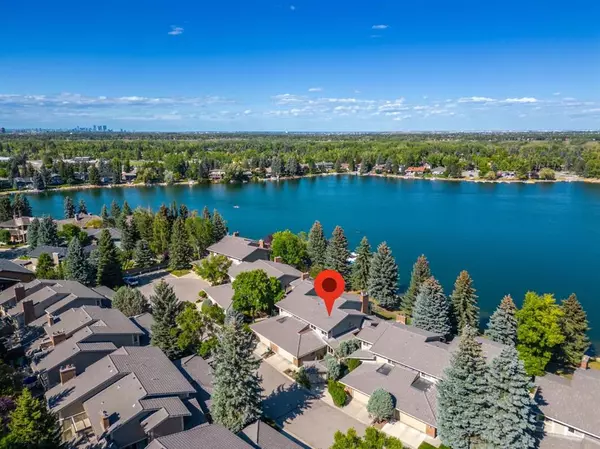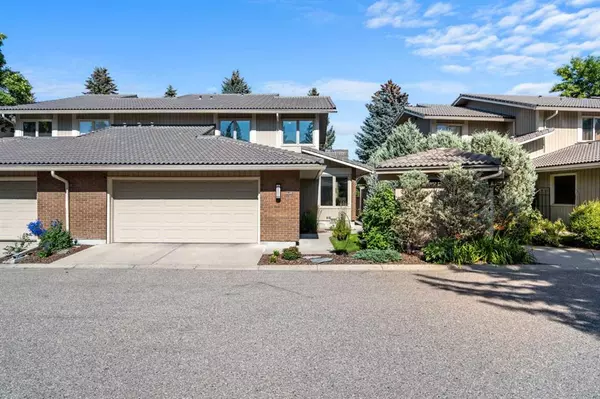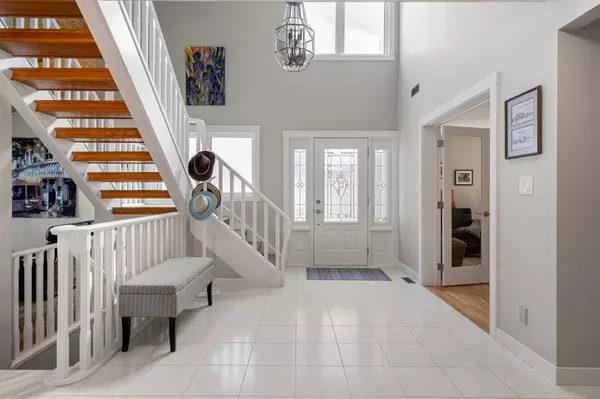For more information regarding the value of a property, please contact us for a free consultation.
20 Midpark CRES SE #216 Calgary, AB T2X 1P3
Want to know what your home might be worth? Contact us for a FREE valuation!

Our team is ready to help you sell your home for the highest possible price ASAP
Key Details
Sold Price $990,000
Property Type Single Family Home
Sub Type Semi Detached (Half Duplex)
Listing Status Sold
Purchase Type For Sale
Square Footage 2,397 sqft
Price per Sqft $413
Subdivision Midnapore
MLS® Listing ID A2068658
Sold Date 07/31/23
Style 2 Storey,Side by Side
Bedrooms 3
Full Baths 3
Half Baths 1
Condo Fees $678
HOA Y/N 1
Originating Board Calgary
Year Built 1980
Annual Tax Amount $4,748
Tax Year 2023
Property Description
LAKE FRONT LIVING | VIEWS | WESTSHORES ESTATES | ***Open house July 29th, 1:30-3:30*** Welcome to Westshore Estates, an executive, gated condo complex, Calgary's best kept secret with only a handful of lake front properties that rarely sell on market. This 2,397 sq ft., LAKEFRONT 3-bedroom duplex is one of the best floor plans in the complex with views of the lake from the front entry, living room, kitchen and master bedroom and is not connected to the neighbouring unit on the upper level. You will be impressed as you enter the grand foyer, boasting two storey walls, a view of the lake and showcasing the large dining room. On the main floor you will enjoy hardwood and tiled floors throughout, main floor laundry, a ½ bath, a large office/bedroom/living room, Family room with floor to ceiling windows overlooking the lake and a new Valor gas fireplace, a kitchen with loads of cabinetry and newer high-end appliances, cute kitchen nook with brick wall which also overlooks the lake. On the upper level you will enjoy 3 large bedrooms with newer carpet, including a king-sized master retreat with a stunning view of the lake through the floor to ceiling windows, a balcony overlooking the lake, a wood burning fireplace, 5-piece ensuite and walk-in closet with custom built-ins. The lower-level finishes off this spectacular home with a large rec area and full bathroom. Notable updates include, most windows updated to triple pane low e 2022, baseboard/trim/hardware 2021, upper-level furnace and a/c 2022, all new toilets 2021, lighting, Hunter Douglas blinds powered by remote, neutral paint throughout main and upper levels, new carpet 2021, new high-end kitchen appliances 2021, new washer and dryer 2021 and new Valor gas fireplace 2021. Not only does this gorgeous property offer lake front living with a shared dock it is only a short walk to Fish Creek Park where you can experience fishing, picnicking, wildlife and over 100 KM of pathways through nature. Condo Fee's include: HOA/Lake Fee's & Cable TV.
Location
Province AB
County Calgary
Area Cal Zone S
Zoning M-C1 d100
Direction SW
Rooms
Other Rooms 1
Basement Finished, Full
Interior
Interior Features Bookcases, Closet Organizers, High Ceilings, Vaulted Ceiling(s), Vinyl Windows
Heating Forced Air, Natural Gas
Cooling Central Air
Flooring Carpet, Ceramic Tile, Hardwood
Fireplaces Number 2
Fireplaces Type Bedroom, Brick Facing, Gas, Living Room, Wood Burning
Appliance Central Air Conditioner, Dishwasher, Dryer, Electric Stove, Garage Control(s), Microwave, Refrigerator, Washer, Window Coverings
Laundry Laundry Room, Main Level
Exterior
Parking Features Double Garage Attached
Garage Spaces 2.0
Garage Description Double Garage Attached
Fence None
Community Features Clubhouse, Fishing, Gated, Lake, Park, Playground, Schools Nearby, Shopping Nearby, Walking/Bike Paths
Amenities Available Beach Access, Visitor Parking
Waterfront Description Beach Access,Lake Access,Lake Front,Lake Privileges,Waterfront
Roof Type Clay Tile
Porch Patio
Exposure SW
Total Parking Spaces 2
Building
Lot Description Backs on to Park/Green Space, Lake, No Neighbours Behind, Views, Waterfront
Foundation Poured Concrete
Architectural Style 2 Storey, Side by Side
Level or Stories Two
Structure Type Brick,Cedar,Wood Frame
Others
HOA Fee Include Amenities of HOA/Condo,Cable TV,Common Area Maintenance,Insurance,Parking,Professional Management,Reserve Fund Contributions,Snow Removal
Restrictions Underground Utility Right of Way
Ownership Private
Pets Allowed Restrictions
Read Less



