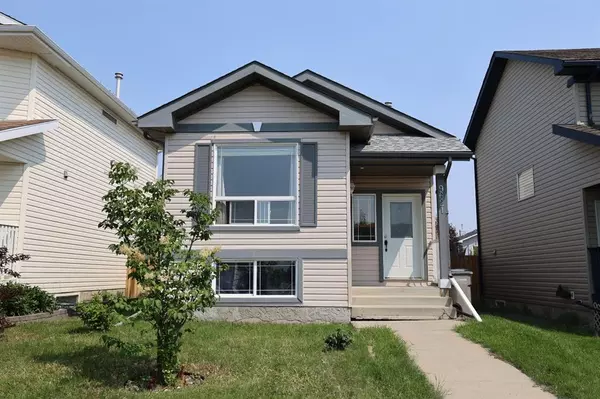For more information regarding the value of a property, please contact us for a free consultation.
9621 90A ST Grande Prairie, AB T8X 1T2
Want to know what your home might be worth? Contact us for a FREE valuation!

Our team is ready to help you sell your home for the highest possible price ASAP
Key Details
Sold Price $329,000
Property Type Single Family Home
Sub Type Detached
Listing Status Sold
Purchase Type For Sale
Square Footage 1,402 sqft
Price per Sqft $234
Subdivision Cobblestone
MLS® Listing ID A2064442
Sold Date 07/31/23
Style 4 Level Split
Bedrooms 4
Full Baths 2
Originating Board Grande Prairie
Year Built 2005
Annual Tax Amount $3,555
Tax Year 2023
Lot Size 3,535 Sqft
Acres 0.08
Property Description
Excellent investment property! This is a great opportunity to own your first home and rent out a suite to supplement your mortgage. This 4 level split in cobblestone has a FRESHLY PAINTED upper suite with 2 bedrooms + an office, 1 bathroom, and an open concept main floor. The large windows allow tons of natural light in, showing off the high ceilings. The open kitchen has BRAND NEW countertops with lots of space to prep food and store items in its many cabinets, making it great for entertaining. The lower suite has a private entrance in the rear of the house. The kitchen with eat in dining has a modern feel. The bathroom has a new shower and tile floor and is located right next to the bedroom on the 3rd level. The 4th floor has a large bedroom and cozy living area. The backyard is fully fenced and leads out to a double parking pad. This home is in great shape. Book your showing today!
Location
Province AB
County Grande Prairie
Zoning RS
Direction W
Rooms
Basement Finished, Full
Interior
Interior Features Laminate Counters, Open Floorplan, Pantry
Heating Forced Air, Natural Gas
Cooling None
Flooring Carpet, Hardwood, Laminate, Tile
Appliance Dishwasher, Microwave, Refrigerator, Stove(s), Washer/Dryer
Laundry In Basement, Main Level
Exterior
Parking Features On Street, Parking Pad
Garage Description On Street, Parking Pad
Fence Fenced
Community Features Schools Nearby
Roof Type Asphalt Shingle
Porch Deck
Lot Frontage 32.15
Total Parking Spaces 2
Building
Lot Description Back Lane, Back Yard, City Lot, Landscaped
Foundation Poured Concrete
Architectural Style 4 Level Split
Level or Stories 4 Level Split
Structure Type Vinyl Siding
Others
Restrictions Restrictive Covenant,Utility Right Of Way
Tax ID 83530822
Ownership Private
Read Less



