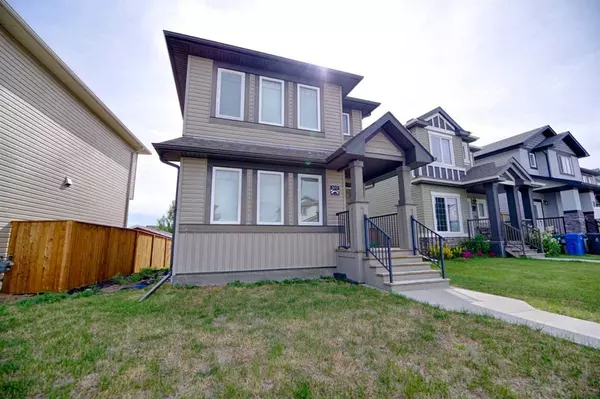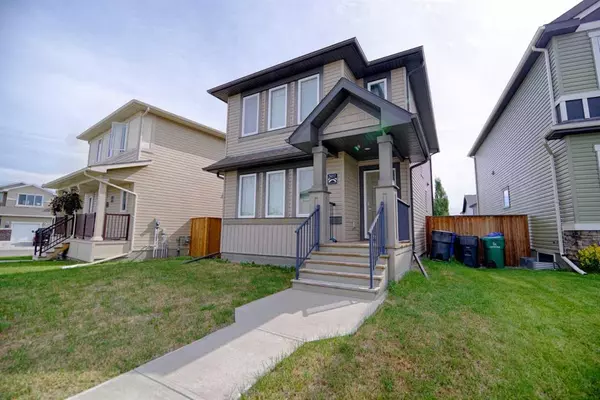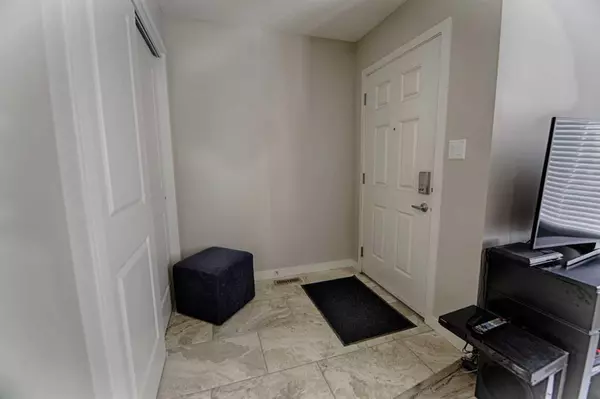For more information regarding the value of a property, please contact us for a free consultation.
507 Moonlight LN W Lethbridge, AB T1J5K1
Want to know what your home might be worth? Contact us for a FREE valuation!

Our team is ready to help you sell your home for the highest possible price ASAP
Key Details
Sold Price $355,000
Property Type Single Family Home
Sub Type Detached
Listing Status Sold
Purchase Type For Sale
Square Footage 1,384 sqft
Price per Sqft $256
Subdivision Copperwood
MLS® Listing ID A2061133
Sold Date 07/30/23
Style 2 Storey
Bedrooms 3
Full Baths 2
Half Baths 1
Originating Board Lethbridge and District
Year Built 2014
Annual Tax Amount $3,360
Tax Year 2023
Lot Size 3,393 Sqft
Acres 0.08
Property Description
Looking for an affordable move-in ready home in Copperwood? Here it is!! This home is situated just steps from Coalbanks Park and Playground, and is within walking distance to Coalbanks Elementary school. Upon entering the home you will notice how well maintained and open the main floor is! There is ample space for living and dining, and the kitchen island provides opportunity for an eat-up counter, and also has a convenient corner pantry. The rear mudroom provides convenience when you're coming and going out the back, and there is also a 2 piece guest bathroom on this level. The upstairs features 3 bedrooms including the master bedroom with 4 piece en-suite as well as another 4 piece bathroom, and yes the laundry is located conveniently upstairs too!! The rear deck and side fencing has been completed, and there is a double parking pad out back. With option to either use the basement as is, or have the opportunity to finish it to your liking, this home provides great value and is ready for its new owners! Come and see what this home and the community of Copperwood have to offer!
Location
Province AB
County Lethbridge
Zoning R-CL
Direction W
Rooms
Other Rooms 1
Basement Full, Unfinished
Interior
Interior Features Kitchen Island, Open Floorplan, Pantry
Heating Forced Air
Cooling None
Flooring Carpet, Laminate, Tile
Appliance Dishwasher, Microwave Hood Fan, Refrigerator, Stove(s), Washer/Dryer, Window Coverings
Laundry Upper Level
Exterior
Parking Features Parking Pad
Garage Description Parking Pad
Fence Partial
Community Features Park, Playground, Schools Nearby, Shopping Nearby, Sidewalks, Street Lights
Roof Type Asphalt Shingle
Porch Deck, Front Porch
Lot Frontage 33.0
Total Parking Spaces 2
Building
Lot Description Back Lane, Back Yard
Foundation Poured Concrete
Architectural Style 2 Storey
Level or Stories Two
Structure Type Mixed
Others
Restrictions None Known
Tax ID 83373645
Ownership Private
Read Less



