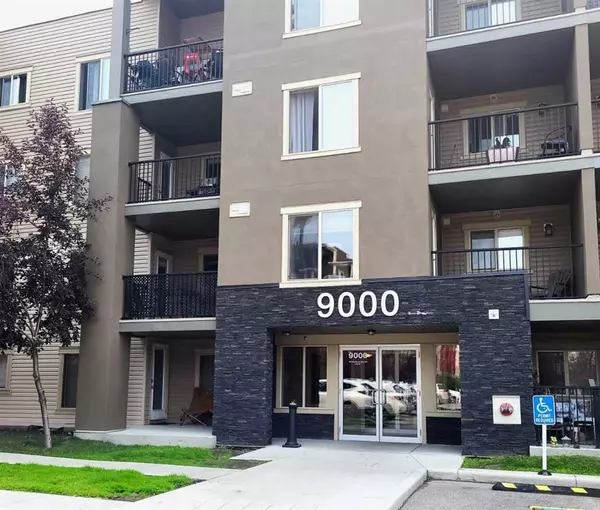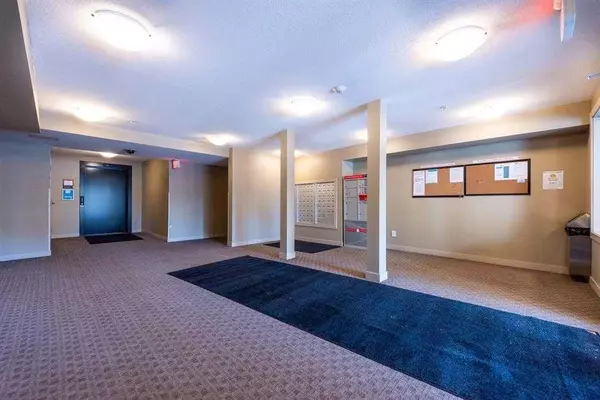For more information regarding the value of a property, please contact us for a free consultation.
403 Mackenzie WAY SW #9103 Airdrie, AB T4B 3V7
Want to know what your home might be worth? Contact us for a FREE valuation!

Our team is ready to help you sell your home for the highest possible price ASAP
Key Details
Sold Price $217,000
Property Type Condo
Sub Type Apartment
Listing Status Sold
Purchase Type For Sale
Square Footage 775 sqft
Price per Sqft $280
Subdivision Downtown
MLS® Listing ID A2066192
Sold Date 07/30/23
Style Apartment
Bedrooms 2
Full Baths 2
Condo Fees $387/mo
Originating Board Calgary
Year Built 2015
Annual Tax Amount $1,165
Tax Year 2023
Property Description
WELCOME to this South Facing 2 bed, 2 bath PLUS den condo within walking distance to shopping, restaurants, coffee house and park for your pet(s). Enter into an open concept with kitchen on your left and a den on your right. Alley kitchen with stainless steel appliances, granite counters plus eat at counter. Den is great for your office, children play area or storage. Spacious laundry/4 pc main bath combo with stackable washer/dryer. Primary bedroom with walk-in closet that enters through to 4 pc bath. Additional south facing bedroom with double closet. Dining/Living Room combination faces south with entry to your 9x10 raised and hidden patio. This unit has an assigned stall (S112) in 2nd row across from lobby doors and ample visitor parking near the lobby doors. Great unit for first time home buyer, retiree or small family. Carpet does need to be replaced which is reflected in the asking price. Don't wait to view! Also a great investment opportunity.
Location
Province AB
County Airdrie
Direction N
Interior
Interior Features Granite Counters, No Animal Home, No Smoking Home, Open Floorplan
Heating Baseboard, Hot Water
Cooling None
Flooring Carpet, Linoleum
Appliance Dishwasher, Electric Stove, Microwave Hood Fan, Refrigerator, Washer/Dryer, Window Coverings
Laundry In Unit
Exterior
Garage Assigned, Stall
Garage Description Assigned, Stall
Community Features Park, Playground, Shopping Nearby, Walking/Bike Paths
Amenities Available Elevator(s), Snow Removal, Visitor Parking
Porch Patio
Parking Type Assigned, Stall
Exposure S
Total Parking Spaces 1
Building
Story 4
Foundation Poured Concrete
Architectural Style Apartment
Level or Stories Single Level Unit
Structure Type Stone,Stucco,Vinyl Siding,Wood Frame
Others
HOA Fee Include Common Area Maintenance,Heat,Interior Maintenance,Maintenance Grounds,Professional Management,Snow Removal,Water
Restrictions Pet Restrictions or Board approval Required
Tax ID 84591250
Ownership Private
Pets Description Restrictions
Read Less
GET MORE INFORMATION




