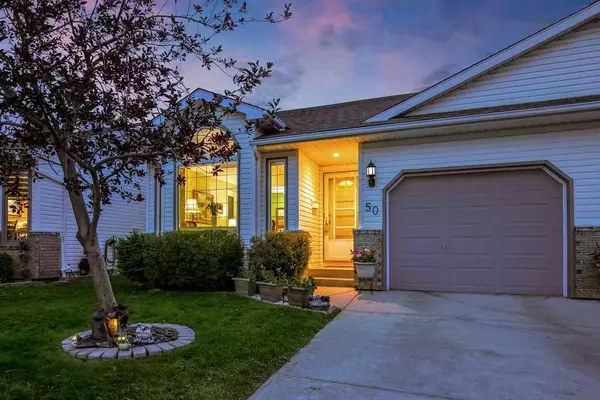For more information regarding the value of a property, please contact us for a free consultation.
50 Rivercrest Villas SE Calgary, AB T2C 4K4
Want to know what your home might be worth? Contact us for a FREE valuation!

Our team is ready to help you sell your home for the highest possible price ASAP
Key Details
Sold Price $442,000
Property Type Single Family Home
Sub Type Semi Detached (Half Duplex)
Listing Status Sold
Purchase Type For Sale
Square Footage 1,086 sqft
Price per Sqft $406
Subdivision Riverbend
MLS® Listing ID A2065603
Sold Date 07/29/23
Style Bungalow,Side by Side
Bedrooms 2
Full Baths 2
Half Baths 1
Condo Fees $368
Originating Board Calgary
Year Built 1994
Annual Tax Amount $2,277
Tax Year 2023
Lot Size 3,196 Sqft
Acres 0.07
Property Description
Discover an incredible opportunity for empty nesters to own this charming BUNGALOW VILLA, perfectly located on a very, very quiet cul-de-sac within walking distance to loads of shops, stores and restaurants. Pride of ownership throughout all the owners in this complex which is evident as you drive in. Open the front door to a very inviting main level with hardwood floors, loads of natural light and large windows. Large family room with west facing windows and a vaulted ceiling is sure to impress. Relish in the kitchen's ample cupboards, counter space, and stainless steel appliances. Also, we cannot forget the gorgeous NEW QUARTZ COUNTERTOPS! The cozy living room connects to the back door which leads you outside to the space that excites all guests, the covered deck! Enjoy the back deck and yard with family and friends relaxing with a cup of coffee or a fine glass of wine. The Primary Bedroom has a walk-in closet and its own Ensuite Bath. The laundry area for added convenience with a washer and dryer included. The lower level offers another large bedroom, a spacious three-piece bathroom (with potential to add a sauna), a second family room, and a storage/wine room with a sink. ATTACHED GARAGE is fully insulated and dry-walled for all your storage needs. Don't miss this fantastic opportunity, call today!
Location
Province AB
County Calgary
Area Cal Zone Se
Zoning M-CG d24
Direction W
Rooms
Other Rooms 1
Basement Full, Partially Finished
Interior
Interior Features No Animal Home, Pantry, Quartz Counters, Vinyl Windows
Heating Fireplace(s), Forced Air, Natural Gas
Cooling Central Air
Flooring Hardwood, Linoleum
Appliance Dishwasher, Dryer, Electric Stove, Garage Control(s), Garburator, Microwave, Refrigerator, Washer, Window Coverings
Laundry In Bathroom
Exterior
Parking Features Concrete Driveway, Garage Faces Front, Insulated, Single Garage Attached
Garage Spaces 1.0
Garage Description Concrete Driveway, Garage Faces Front, Insulated, Single Garage Attached
Fence None
Community Features Park, Schools Nearby, Shopping Nearby, Sidewalks, Street Lights
Amenities Available None
Roof Type Asphalt Shingle
Porch Deck
Lot Frontage 31.99
Exposure W
Total Parking Spaces 2
Building
Lot Description Cul-De-Sac, Lawn, Low Maintenance Landscape, Landscaped, Level
Foundation Poured Concrete
Architectural Style Bungalow, Side by Side
Level or Stories One
Structure Type Vinyl Siding,Wood Frame
Others
HOA Fee Include Common Area Maintenance,Professional Management,Reserve Fund Contributions,Snow Removal
Restrictions Restrictive Covenant-Building Design/Size,Utility Right Of Way
Tax ID 82933313
Ownership Private
Pets Allowed Call
Read Less



