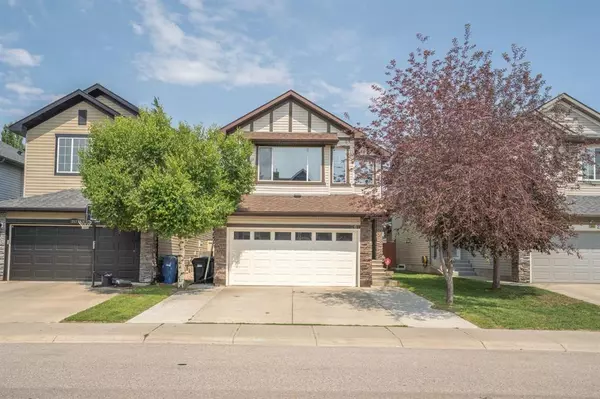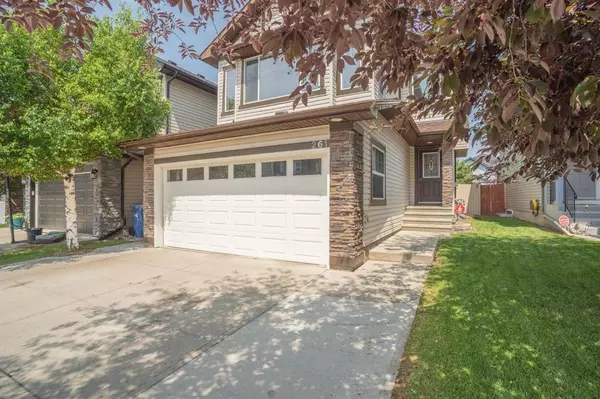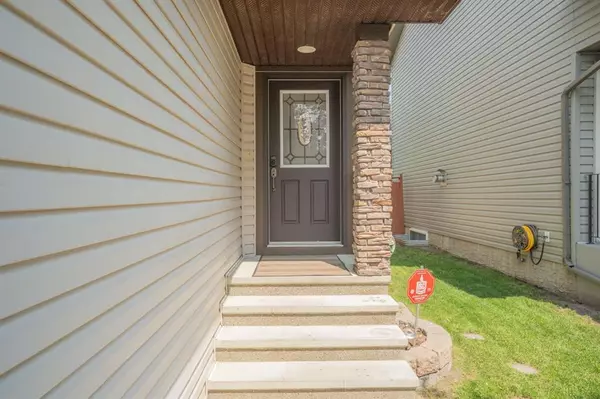For more information regarding the value of a property, please contact us for a free consultation.
261 Cranston WAY SE Calgary, AB T2C2P7
Want to know what your home might be worth? Contact us for a FREE valuation!

Our team is ready to help you sell your home for the highest possible price ASAP
Key Details
Sold Price $625,250
Property Type Single Family Home
Sub Type Detached
Listing Status Sold
Purchase Type For Sale
Square Footage 1,762 sqft
Price per Sqft $354
Subdivision Cranston
MLS® Listing ID A2061776
Sold Date 07/29/23
Style 2 Storey
Bedrooms 3
Full Baths 2
Half Baths 1
HOA Fees $15/ann
HOA Y/N 1
Originating Board Calgary
Year Built 2005
Annual Tax Amount $3,575
Tax Year 2023
Lot Size 3,724 Sqft
Acres 0.09
Property Description
OPEN HOUSE SUNDAY JULY 16 12-2PM!!! BACK ON MARKET!! This 3 bed 3 bath home in Cranston is centrally located next to schools, playgrounds, fields, restaurants, grocery stores and just a short drive to the community centre and Fish Creek Park! From the exterior you'll notice the extra WIDE driveway (extended 8 ft) and freshly painted trim with your attached, insulated, painted, two car garage and newer roof (2018). Inside you'll be met with AIR CONDITIONING, hardwood floors, and an open concept main floor. The kitchen is equipped with high end stainless steel appliances, a pantry, raised bar top counter that opens into your living room with a gas fireplace. The dining room is conveniently located next to your kitchen and allows for direct access to your newer, large deck, stained fence, hot tub pad and shed. The main floor is complete with direct access to your two car garage, main floor laundry and a half piece bathroom. Heading upstairs you'll be impressed with the wall to wall windows in your large, south facing bonus room. The master bedroom is spacious for a king bed and has recently had the en suite updated (2021) with granite countertops, dual vanity and a new shower and toilet! The walk in closet completes the master retreat. There are two other bedrooms completing the upper level as well as a 4 piece bathroom. The basement is perfect for entertaining all ages with a wet bar, dishwasher, pool table and extra space for seating. The basement also has a good amount of storage! Cranston is a wonderful community that borders Fish Creek park and has easy access to major roadways while being a quiet, safe place to call home!
Location
Province AB
County Calgary
Area Cal Zone Se
Zoning R-1N
Direction S
Rooms
Other Rooms 1
Basement Finished, Full
Interior
Interior Features Bar, Double Vanity, Kitchen Island, Laminate Counters, Open Floorplan, Storage, Vinyl Windows, Walk-In Closet(s)
Heating Central
Cooling Central Air
Flooring Carpet, Hardwood, Linoleum
Fireplaces Number 1
Fireplaces Type Gas
Appliance Central Air Conditioner, Dishwasher, Refrigerator, Stove(s), Washer/Dryer, Window Coverings
Laundry Main Level
Exterior
Parking Features Double Garage Attached
Garage Spaces 2.0
Garage Description Double Garage Attached
Fence Fenced
Community Features Clubhouse, Park, Playground, Schools Nearby, Shopping Nearby, Sidewalks, Street Lights, Tennis Court(s), Walking/Bike Paths
Amenities Available Clubhouse, Park, Parking, Party Room, Playground
Roof Type Asphalt Shingle
Porch Deck
Lot Frontage 33.17
Total Parking Spaces 5
Building
Lot Description Back Yard, Front Yard, Garden, Gentle Sloping, Level
Foundation Poured Concrete
Architectural Style 2 Storey
Level or Stories Two
Structure Type Aluminum Siding
Others
Restrictions Underground Utility Right of Way
Tax ID 82861082
Ownership Private
Read Less



