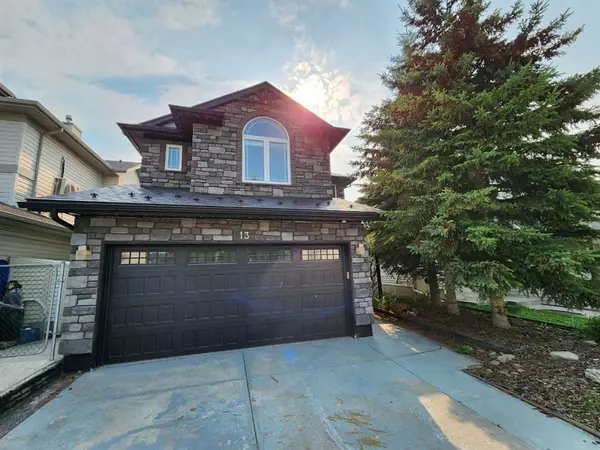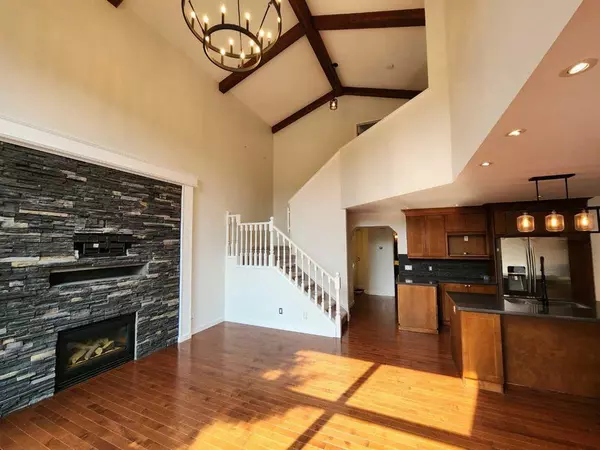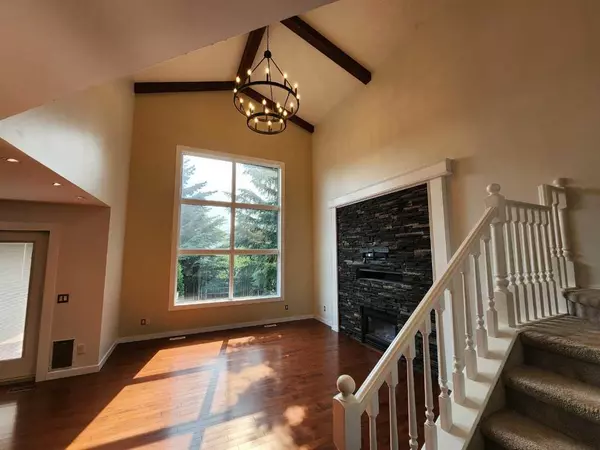For more information regarding the value of a property, please contact us for a free consultation.
13 Country Hills GN NW Calgary, AB T3K4Y4
Want to know what your home might be worth? Contact us for a FREE valuation!

Our team is ready to help you sell your home for the highest possible price ASAP
Key Details
Sold Price $680,000
Property Type Single Family Home
Sub Type Detached
Listing Status Sold
Purchase Type For Sale
Square Footage 1,762 sqft
Price per Sqft $385
Subdivision Country Hills
MLS® Listing ID A2065441
Sold Date 07/29/23
Style 2 Storey
Bedrooms 4
Full Baths 3
Half Baths 1
Originating Board Calgary
Year Built 1998
Annual Tax Amount $3,644
Tax Year 2023
Lot Size 4,284 Sqft
Acres 0.1
Property Description
This stunning renovated home in Country Hills is an absolute must-see. It has undergone a series of upgrades in recent years that have transformed it into a truly remarkable property. One of the first things you'll notice is the complete exterior makeover. The house now features Hardie Board siding with a Stone Accent, giving it a modern and stylish appearance. The roof has been replaced with a durable and long-lasting Metal Roof, which is fire, wind, and hail resistant. In fact, it comes with a transferrable 50-year warranty, providing you with peace of mind. Step inside, and you'll be greeted by a beautifully designed interior. All the windows have been upgraded to Triple Pane Low E windows, ensuring energy efficiency and a comfortable living environment. The home boasts a range of other notable upgrades starting with the addition of an AC unit and high efficiency furnace. The kitchen has been fully renovated and features Silas Stone countertops, giving it a sleek and sophisticated look. Stainless steel appliances have been added, enhancing both the aesthetic appeal and functionality of the space. The addition of Trex no maintenance decking provides a low-maintenance outdoor area, complete with a large hot tub with an electric lift hot-tub cover/gazebo. The interior layout is designed with a focus on openness and spaciousness. The family room features a two-story high ceiling with natural wood beam accents, creating a grand and welcoming atmosphere. A stone featured wall with a fireplace adds a touch of warmth and elegance to the space. The renovated kitchen includes a pantry and a center island, making it both practical and visually appealing. The dining area is spacious and perfect for hosting family gatherings and social events. Upstairs, you'll find three generously sized bedrooms, each providing a comfortable and private space. The master bedroom features a vaulted ceiling with the same natural wood beam accents and an ensuite bathroom complete with a corner soaker tub and a separate shower, creating a luxurious retreat. The basement has been fully finished and offers a rec room, a fourth bedroom, and a full bath. This additional living space provides versatility for various activities and functions, from entertainment to relaxation. One of the great advantages of this home is that all the upgrades have already been completed. You can simply move in and start enjoying the benefits without worrying about any additional renovations or upgrades. The location of the property is also ideal. Situated on a quiet street, it offers a peaceful living environment. At the same time, it provides easy access to shopping areas and major routes, including Deerfoot Trail, ensuring a convenient and efficient commute. Don't miss out on this incredible opportunity to own a beautifully renovated home that offers both style and functionality.
Location
Province AB
County Calgary
Area Cal Zone N
Zoning R-C1
Direction E
Rooms
Other Rooms 1
Basement Finished, Full
Interior
Interior Features Beamed Ceilings, Chandelier, Closet Organizers, Double Vanity, Open Floorplan, Pantry
Heating Forced Air
Cooling Central Air
Flooring Carpet, Ceramic Tile, Hardwood
Fireplaces Number 1
Fireplaces Type Gas
Appliance Central Air Conditioner, Dishwasher, Dryer, Gas Range, Refrigerator, Washer
Laundry Main Level
Exterior
Parking Features Double Garage Attached
Garage Spaces 2.0
Garage Description Double Garage Attached
Fence Fenced
Community Features Park, Playground, Schools Nearby, Shopping Nearby, Sidewalks, Street Lights
Roof Type Metal
Porch Deck
Lot Frontage 36.94
Total Parking Spaces 4
Building
Lot Description Back Yard, Front Yard, Landscaped, Rectangular Lot
Foundation Poured Concrete
Architectural Style 2 Storey
Level or Stories Two
Structure Type Composite Siding,Stone
Others
Restrictions None Known
Tax ID 83108363
Ownership Private
Read Less



