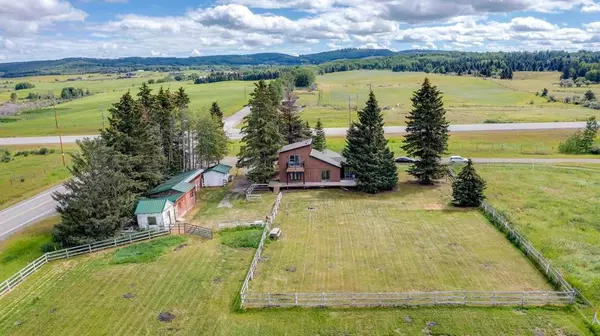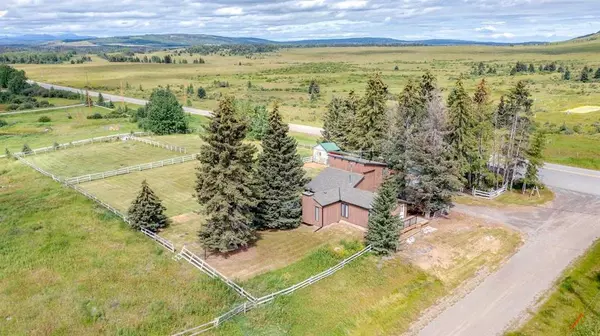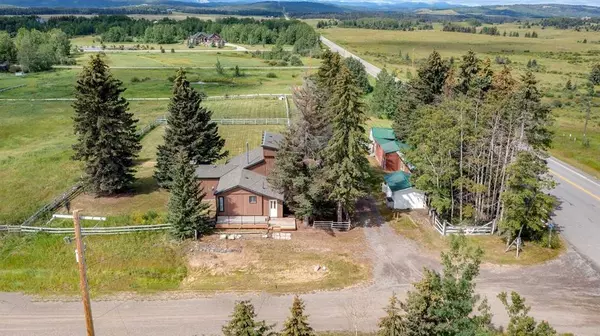For more information regarding the value of a property, please contact us for a free consultation.
242005 209 ST W Rural Foothills County, AB T1S 2Y5
Want to know what your home might be worth? Contact us for a FREE valuation!

Our team is ready to help you sell your home for the highest possible price ASAP
Key Details
Sold Price $700,000
Property Type Single Family Home
Sub Type Detached
Listing Status Sold
Purchase Type For Sale
Square Footage 1,704 sqft
Price per Sqft $410
MLS® Listing ID A2062710
Sold Date 07/29/23
Style 1 and Half Storey,Acreage with Residence
Bedrooms 3
Full Baths 2
Originating Board Calgary
Year Built 1975
Annual Tax Amount $3,148
Tax Year 2023
Lot Size 4.470 Acres
Acres 4.47
Property Description
The quintessential farm house live in the foothills of the Alberta Rockies. Bring your vision, this Priddis opportunity allows for your acreage dreams to come true. Move right in and renovate as you go. Terrific layout, great bones, great roof, siding and decks await you on this +/- 4.47AC piece of perfection. If you've been wanting the Priddis/Millarville area this is your chance. Bring your horses and move right in to this 1700 square foot home on 4.47 +/- acres with jaw dropping mountain views of the Rockies. Fenced and cross fenced the property is ready for animals, the barn comes complete with stalls and 3 sets of Dutch doors, the shed is ready for storage and the old tack room is conveniently located close to the house. This is the quintessential farm house, lived in and loved by the same family for over 25 years and is now ready for the next family to call it home. Over 1700 square feet plus an unfinished basement is ready and waiting for your vision. Welcoming friends and family right into the kitchen was the intended design of this layout and it creates a space where the kitchen really is the heart of the home. There is a wood burning fireplace in the family room creating a cozy space with floor to ceiling windows in an out of the way area of the home. Three bedrooms are situated such that the entire second floor is devoted to the primary bedroom complete with an open concept 4 piece bath with deep soaker tub. While technically a charming 1.5 storey the ceilings are full height upstairs and main floor is larger than the second. The remaining 2 bedrooms are tucked away on the main floor on either side of a full bathroom. Over 90 linear feet of decking has been replaced and is the perfect place to sit and take in the evening as the sun sets over the Rocky Mountains. Recent improvements include new carpet, fresh paint, pumped septic, new decking, and exterior maintenance. There is a prestige to Priddis, let this market be the reason you you can finally get into Priddis. Bring your vision, your updates and your renovations and come home to country life in Priddis. Not only is this spot one of the first to get plowed through the winter making leaving for work and coming home a breeze, this incredible location offers the prestige and peace of the Priddis area, and still offers easy access Stoney Trail in minutes making shopping a breeze with excellent access to Shawnessy and the new Costco. The outdoor enthusiast will love that Bragg Creek is only 20 mins away, 5 mins Brown Lowery Park, and Kananaskis and Peter Lougheed Provincial Parks are at your doorstep. Please see links to more photos and supplemental information.
Location
Province AB
County Foothills County
Zoning CR
Direction E
Rooms
Other Rooms 1
Basement Full, Unfinished
Interior
Interior Features Jetted Tub, Kitchen Island
Heating Forced Air, Natural Gas
Cooling None
Flooring Laminate
Fireplaces Number 1
Fireplaces Type Great Room, Mantle, Mixed, Stone
Appliance Dishwasher, Gas Cooktop, Oven-Built-In, Range Hood, Refrigerator, Washer/Dryer
Laundry Main Level
Exterior
Parking Features Off Street, Parking Pad, RV Access/Parking, Stall
Garage Description Off Street, Parking Pad, RV Access/Parking, Stall
Fence Cross Fenced
Community Features None
Roof Type Asphalt Shingle
Porch Balcony(s), Deck, Front Porch, Porch, Rear Porch
Total Parking Spaces 8
Building
Lot Description Level, Meadow, Open Lot, Pasture, See Remarks, Views
Foundation Poured Concrete
Sewer Septic System
Water Well
Architectural Style 1 and Half Storey, Acreage with Residence
Level or Stories Two
Structure Type Cedar
Others
Restrictions None Known
Tax ID 83978859
Ownership Private
Read Less



