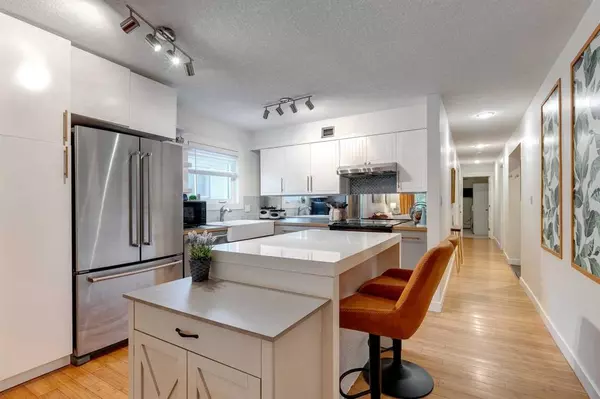For more information regarding the value of a property, please contact us for a free consultation.
722 4A ST NE #1 Calgary, AB T2E 3W2
Want to know what your home might be worth? Contact us for a FREE valuation!

Our team is ready to help you sell your home for the highest possible price ASAP
Key Details
Sold Price $325,000
Property Type Condo
Sub Type Apartment
Listing Status Sold
Purchase Type For Sale
Square Footage 915 sqft
Price per Sqft $355
Subdivision Renfrew
MLS® Listing ID A2066353
Sold Date 07/29/23
Style Apartment
Bedrooms 2
Full Baths 1
Condo Fees $536/mo
Originating Board Calgary
Year Built 1981
Annual Tax Amount $1,764
Tax Year 2023
Property Description
Rare Walk-Up Updated Condo with Fully Fenced Yard, Raised Deck, Dog Run and Garden Shed. Renovated throughout and featuring an open-plan living area with a stylish kitchen featuring newer stainless appliances, white cabinetry with updated bronze hardware, a large kitchen island with additional cupboard storage, an adjoining dining area, and living room with cozy wood burning fireplace with built-in bookshelves surrounding! Both bedrooms are large, and the bathroom is spacious as well, with storage and full size stacked laundry. Outside, you will love the tree canopy from the large trees and charming patio. This place truly feels special. This unit also comes with a heated underground parking stall and storage locker. This is a MUST SEE!
Location
Province AB
County Calgary
Area Cal Zone Cc
Zoning M-C2
Direction W
Rooms
Basement None
Interior
Interior Features Built-in Features, Ceiling Fan(s), Kitchen Island, Open Floorplan
Heating Baseboard, Natural Gas
Cooling Sep. HVAC Units
Flooring Carpet, Hardwood
Fireplaces Number 1
Fireplaces Type Wood Burning
Appliance Dishwasher, Dryer, Refrigerator, Stove(s), Washer
Laundry In Unit
Exterior
Parking Features Heated Garage, Secured, Stall, Underground
Garage Spaces 1.0
Garage Description Heated Garage, Secured, Stall, Underground
Fence Fenced
Community Features Park, Playground, Schools Nearby, Shopping Nearby, Sidewalks, Street Lights
Amenities Available Dog Run
Roof Type Asphalt Shingle
Porch Deck, Enclosed
Exposure W
Total Parking Spaces 1
Building
Story 3
Architectural Style Apartment
Level or Stories Single Level Unit
Structure Type Stucco,Wood Frame,Wood Siding
Others
HOA Fee Include Common Area Maintenance,Heat,Insurance,Parking,Reserve Fund Contributions,Sewer,Trash,Water
Restrictions None Known
Ownership Private
Pets Allowed Restrictions, Yes
Read Less



