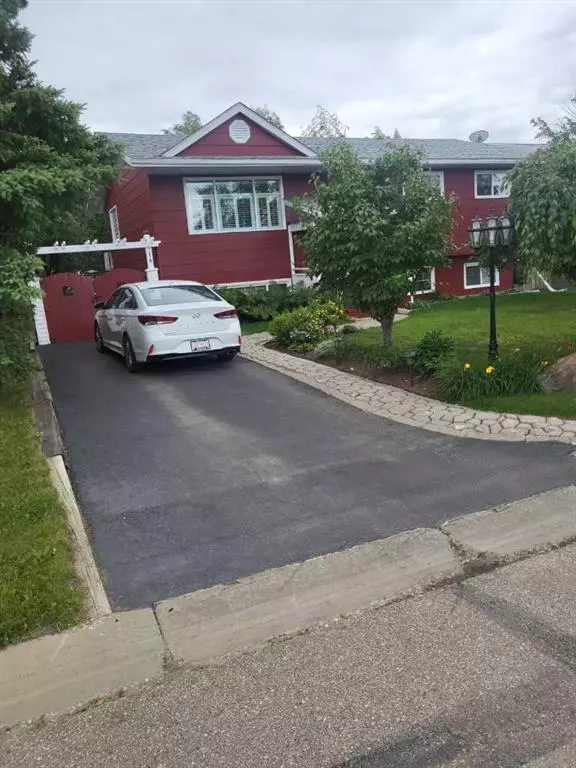For more information regarding the value of a property, please contact us for a free consultation.
718 Oak Drive Beaverlodge, AB T0H 0C0
Want to know what your home might be worth? Contact us for a FREE valuation!

Our team is ready to help you sell your home for the highest possible price ASAP
Key Details
Sold Price $286,000
Property Type Single Family Home
Sub Type Detached
Listing Status Sold
Purchase Type For Sale
Square Footage 1,040 sqft
Price per Sqft $275
MLS® Listing ID A2066751
Sold Date 07/29/23
Style Bi-Level
Bedrooms 5
Full Baths 2
Originating Board Grande Prairie
Year Built 1986
Annual Tax Amount $2,871
Tax Year 2022
Lot Size 6,545 Sqft
Acres 0.15
Property Description
Homes magazine would rate this exciting and brilliantly updated bi-level with top marks. The greatest attention to detail was put into this 5 bedroom, 2 full bath, fully developed home. It comes with 6 appliances and the flooring is hardwood, carpet, tile, and cork. The windows have been changed and there is a high-efficient furnace. There's also a 12 x 16 work shed with a wood stove and a beautiful rear deck facing onto a park-like backyard, very well treed with an abundance of different flowers front and back. The lawn is well-manicured and the backyard is private and well-wind-protected. This home has a fantastic curb appeal, it's a must-see home, call today for your private viewing before it is gone to a proud new owner.
Location
Province AB
County Grande Prairie No. 1, County Of
Zoning R1
Direction N
Rooms
Basement Finished, Full
Interior
Interior Features Ceiling Fan(s)
Heating Forced Air, Natural Gas
Cooling None
Flooring Carpet, Hardwood, Tile
Appliance Dishwasher, Electric Stove, Gas Water Heater, Refrigerator, Washer/Dryer, Window Coverings
Laundry In Basement, Laundry Room
Exterior
Parking Features Parking Pad
Garage Description Parking Pad
Fence Fenced
Community Features Airport/Runway, Golf, Park, Playground, Pool, Street Lights, Tennis Court(s)
Utilities Available Cable Available, DSL Available, Electricity Connected, Natural Gas Connected, Garbage Collection, High Speed Internet Available, Phone Available, Phone Connected, Sewer Connected, Water Connected
Roof Type Asphalt Shingle
Porch Deck
Lot Frontage 55.0
Total Parking Spaces 2
Building
Lot Description Back Lane, Back Yard, City Lot, Front Yard, Lawn, Landscaped, Level, Many Trees, Street Lighting, Private, Treed
Foundation Poured Concrete
Sewer Sewer
Water Public
Architectural Style Bi-Level
Level or Stories One
Structure Type Wood Frame
Others
Restrictions None Known
Tax ID 77480716
Ownership Private
Read Less


