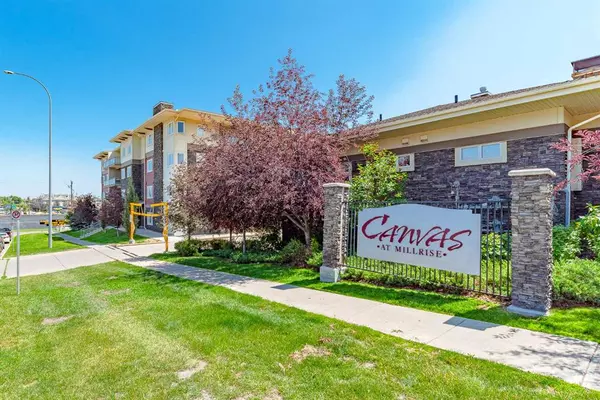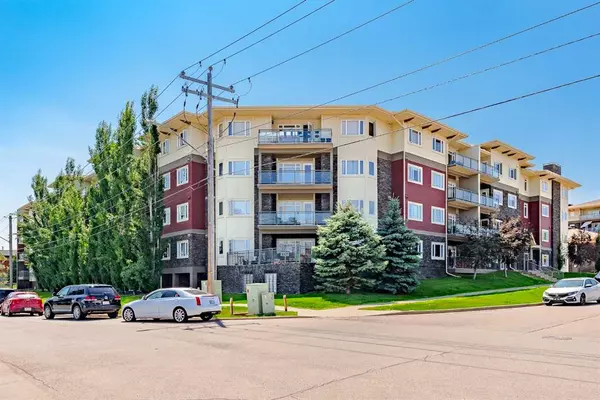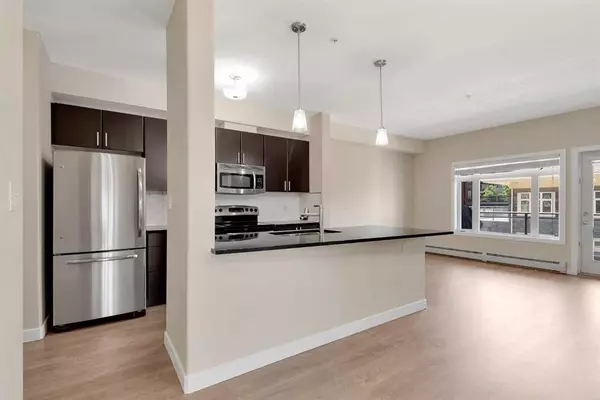For more information regarding the value of a property, please contact us for a free consultation.
11 Millrise DR SW #201 Calgary, AB T2K 0K7
Want to know what your home might be worth? Contact us for a FREE valuation!

Our team is ready to help you sell your home for the highest possible price ASAP
Key Details
Sold Price $316,000
Property Type Condo
Sub Type Apartment
Listing Status Sold
Purchase Type For Sale
Square Footage 863 sqft
Price per Sqft $366
Subdivision Millrise
MLS® Listing ID A2063175
Sold Date 07/29/23
Style Apartment
Bedrooms 2
Full Baths 2
Condo Fees $567/mo
Originating Board Calgary
Year Built 2009
Annual Tax Amount $1,396
Tax Year 2023
Property Description
Welcome to this beautiful 2-bedroom condominium located in the sought-after neighbourhood of Millrise. This modern and stylish unit is perfect for individuals or small families seeking a comfortable and convenient living space. Upon entering, you'll be greeted by the spacious living area with laminate flooring that adds a touch of elegance. The 9" ceilings create an open and airy atmosphere, enhancing the overall sense of space. The large windows allow ample natural light to flood the rooms, creating a warm and inviting ambiance. The kitchen is a standout feature of this condo, boasting quartz counter-tops, a large island with an eating bar, and all stainless steel appliances, including a brand new dishwasher. Whether you're a passionate home cook or enjoy casual dining, this kitchen provides the perfect space to prepare and enjoy meals with friends and family. The bedrooms are cozy and comfortable, with plush carpeting adding warmth and comfort underfoot. The primary bedroom features a convenient 3-piece ensuite, offering privacy and convenience. Additionally, there is a full bath for guests or family members to use. Step outside onto your private balcony, complete with a gas hook-up for a BBQ. It's an ideal spot for relaxing or entertaining. The condominium comes with the added convenience of one titled parking stall in the underground, secured, and heated parking area. No need to worry about scraping ice off your car during those cold winter months. The condo fees are inclusive of all utilities, making budgeting easier and offering a hassle-free lifestyle. Additionally, residents have access to a separate amenities building, which includes a gym. Stay active and fit without leaving the comfort of your home. Location-wise, this condo is situated in the desirable community of Millrise. You'll enjoy close proximity to shopping centers, schools, transit options, and the LRT station, providing easy access to various parts of the city. In summary, this condominium offers a blend of modern features, convenient amenities, and a prime location. It presents a fantastic opportunity for buyers looking to own a stylish and low-maintenance home in Millrise. Don't miss out on the chance to make this wonderful property your own. Contact me for a showing today!
Location
Province AB
County Calgary
Area Cal Zone S
Zoning DC (pre 1P2007)
Direction N
Rooms
Other Rooms 1
Interior
Interior Features High Ceilings, No Animal Home, No Smoking Home, Open Floorplan, Quartz Counters, Recreation Facilities, Storage, Walk-In Closet(s)
Heating Baseboard
Cooling None
Flooring Carpet, Laminate, Tile
Appliance Dishwasher, Dryer, Electric Stove, Microwave Hood Fan, Refrigerator, Washer, Window Coverings
Laundry In Unit
Exterior
Parking Features Heated Garage, Parkade, Secured, Stall, Titled, Underground
Garage Description Heated Garage, Parkade, Secured, Stall, Titled, Underground
Community Features Park, Playground, Schools Nearby, Shopping Nearby, Sidewalks, Street Lights, Walking/Bike Paths
Amenities Available Fitness Center, Recreation Facilities, Secured Parking, Snow Removal, Trash, Visitor Parking
Roof Type Asphalt Shingle
Porch Balcony(s)
Exposure W
Total Parking Spaces 1
Building
Story 4
Architectural Style Apartment
Level or Stories Single Level Unit
Structure Type Wood Frame
Others
HOA Fee Include Common Area Maintenance,Electricity,Heat,Insurance,Parking,Professional Management,Reserve Fund Contributions,Sewer,Snow Removal,Trash,Water
Restrictions Pet Restrictions or Board approval Required
Ownership Private
Pets Allowed Restrictions
Read Less



