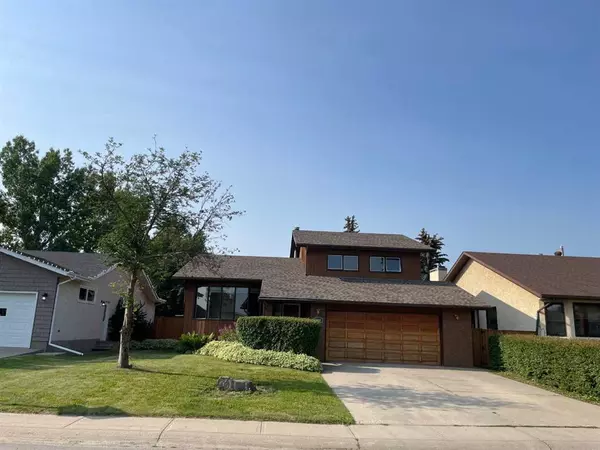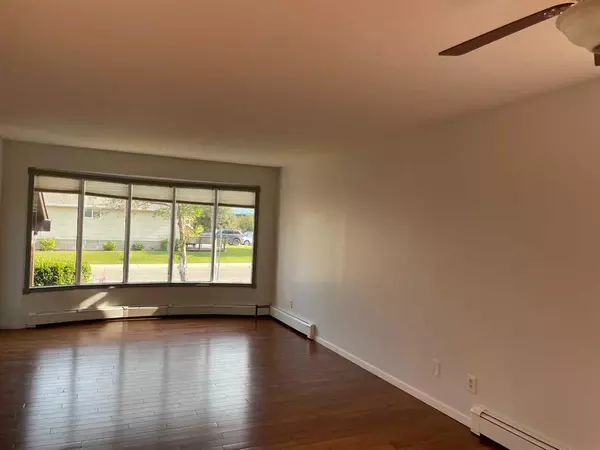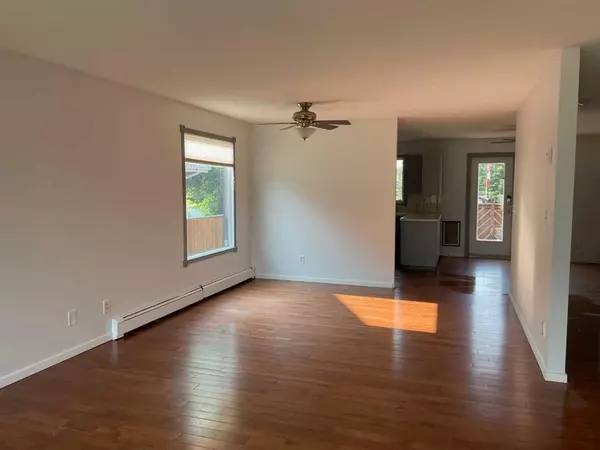For more information regarding the value of a property, please contact us for a free consultation.
5205 Shannon DR Olds, AB T4H 1B2
Want to know what your home might be worth? Contact us for a FREE valuation!

Our team is ready to help you sell your home for the highest possible price ASAP
Key Details
Sold Price $343,500
Property Type Single Family Home
Sub Type Detached
Listing Status Sold
Purchase Type For Sale
Square Footage 1,829 sqft
Price per Sqft $187
MLS® Listing ID A2064344
Sold Date 07/29/23
Style 4 Level Split
Bedrooms 3
Full Baths 3
Originating Board Calgary
Year Built 1979
Annual Tax Amount $2,685
Tax Year 2023
Lot Size 6,160 Sqft
Acres 0.14
Property Description
Wonderful 1828 sq ft home built for a growing family. This 3 bedroom 3 bath home is ready for a new family. The home features hardwood flooring with large open Living room/ Dining room and the sunny kitchen features an eating area with garden doors leading to the 12x12 south facing deck. A spacious family room with wood burning fireplace is just a few steps down from the kitchen. The ideal space for the family to gather on a winter evening. The laundry room with 3 piece bath (with walk in shower) is just steps away from the attached heated double car garage. On the top floor you will find the large primary bedroom with walk in closet and 4 piece bath. PLUS 2 additional nice sized bedrooms and a 4 piece bath. The home is heated with energy efficient steam heating thanks to a well maintained boiler system. Shingles were replaced less than five years ago plus a new hot water tank. The basement area has been drywalled and is ready for the finishing touches by a new family. You will also find a large storage area and a cold room. The yard is fenced with a RV gate. Your children will spend their free time this summer at the town playground that is just steps away. In the winter time they will love the toboggan hill built for young children. This home checks all the boxes for a young family book your showing today
Location
Province AB
County Mountain View County
Zoning R1
Direction N
Rooms
Other Rooms 1
Basement Full, Partially Finished
Interior
Interior Features Ceiling Fan(s), Central Vacuum, French Door, No Smoking Home
Heating Baseboard, Boiler, Natural Gas
Cooling None
Flooring Hardwood, Linoleum
Fireplaces Number 1
Fireplaces Type Brick Facing, Family Room, Wood Burning
Appliance Dishwasher, Electric Stove, Garage Control(s), Microwave Hood Fan, Refrigerator, Window Coverings
Laundry In Bathroom, See Remarks
Exterior
Parking Features Concrete Driveway, Double Garage Attached, Front Drive, Garage Faces Front
Garage Spaces 2.0
Garage Description Concrete Driveway, Double Garage Attached, Front Drive, Garage Faces Front
Fence Fenced
Community Features Golf, Park, Playground, Shopping Nearby, Sidewalks, Street Lights, Walking/Bike Paths
Roof Type Asphalt Shingle
Porch Patio
Lot Frontage 56.0
Exposure N
Total Parking Spaces 4
Building
Lot Description Back Lane, Back Yard, Front Yard, Lawn, Rectangular Lot
Foundation Wood
Architectural Style 4 Level Split
Level or Stories 4 Level Split
Structure Type Wood Frame,Wood Siding
Others
Restrictions None Known
Tax ID 56866907
Ownership Private
Read Less



