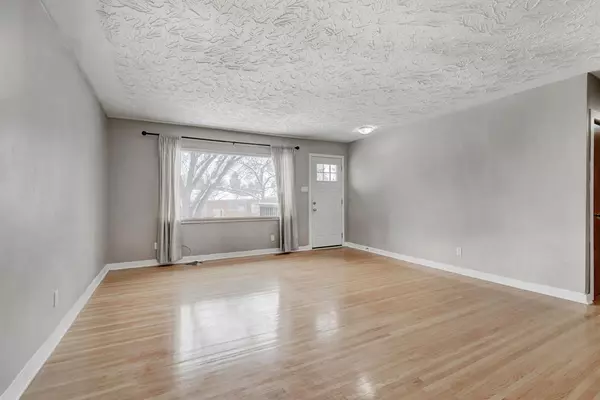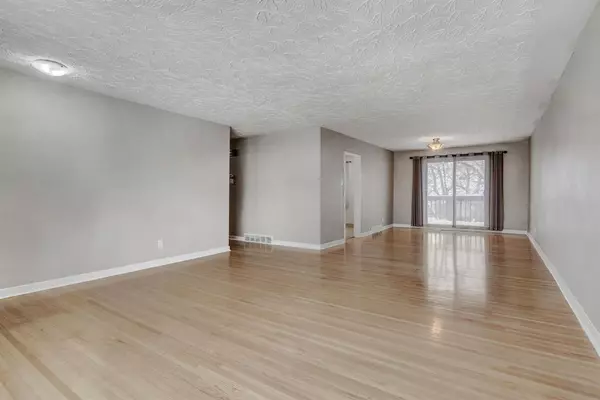For more information regarding the value of a property, please contact us for a free consultation.
3711 42 ST SW Calgary, AB T3E 3M9
Want to know what your home might be worth? Contact us for a FREE valuation!

Our team is ready to help you sell your home for the highest possible price ASAP
Key Details
Sold Price $665,000
Property Type Single Family Home
Sub Type Detached
Listing Status Sold
Purchase Type For Sale
Square Footage 1,253 sqft
Price per Sqft $530
Subdivision Glenbrook
MLS® Listing ID A2061523
Sold Date 07/28/23
Style Bungalow,Up/Down
Bedrooms 5
Full Baths 2
Originating Board Calgary
Year Built 1958
Annual Tax Amount $4,235
Tax Year 2023
Lot Size 5,995 Sqft
Acres 0.14
Lot Dimensions 15.23 Metres x 36.55 Metres
Property Description
A Bungalow with fully finished basement home with a separate entrance in the desirable community of Glenbrook. As you step inside, you are greeted by a spacious foyer of the upper unit. The upper unit features three well-appointed bedrooms, a full bathroom, and a large living room with plenty of natural light. The (main floor) kitchen features newer appliances, making it perfect for cooking and entertaining.
The basement has two bedrooms, a 4-pc bathroom, and a spacious living room. The basement windows mostly are newer. Additionally, the basement has no carpet, making it ideal for those with allergies or pets and it is easy to clean.
This home has two separate hot water tanks, two furnaces, and two electrical boxes.
The west-facing backyard, which is fully fenced and features a double garage and an extra parking stall. The backyard is perfect for summer barbecues and entertaining guests.
The home & a garage also features a newer roof & a newer eavestrough.
Location
Province AB
County Calgary
Area Cal Zone W
Zoning R-C2
Direction E
Rooms
Basement Separate/Exterior Entry, Finished, Full, Suite
Interior
Interior Features Separate Entrance
Heating Forced Air, Natural Gas
Cooling None
Flooring Carpet, Hardwood, Tile, Vinyl Plank
Appliance Dishwasher, Electric Stove, Refrigerator, Washer/Dryer, Window Coverings
Laundry In Basement
Exterior
Parking Features Additional Parking, Alley Access, Asphalt, Double Garage Detached, Garage Door Opener, Garage Faces Rear, Oversized, Parking Pad
Garage Spaces 2.0
Garage Description Additional Parking, Alley Access, Asphalt, Double Garage Detached, Garage Door Opener, Garage Faces Rear, Oversized, Parking Pad
Fence Fenced
Community Features Playground, Schools Nearby, Shopping Nearby, Sidewalks, Street Lights
Roof Type Asphalt Shingle
Porch Deck
Lot Frontage 49.97
Exposure E
Total Parking Spaces 4
Building
Lot Description Back Lane, Rectangular Lot
Foundation Poured Concrete
Architectural Style Bungalow, Up/Down
Level or Stories One
Structure Type Wood Frame,Wood Siding
Others
Restrictions None Known
Tax ID 83133552
Ownership Private
Read Less



