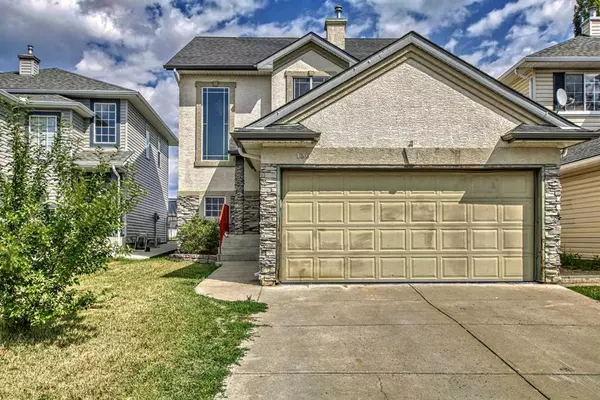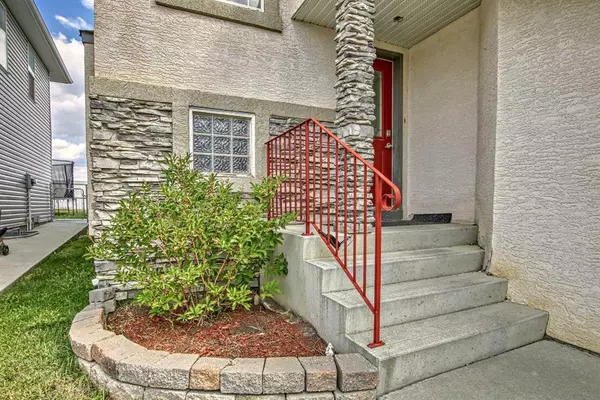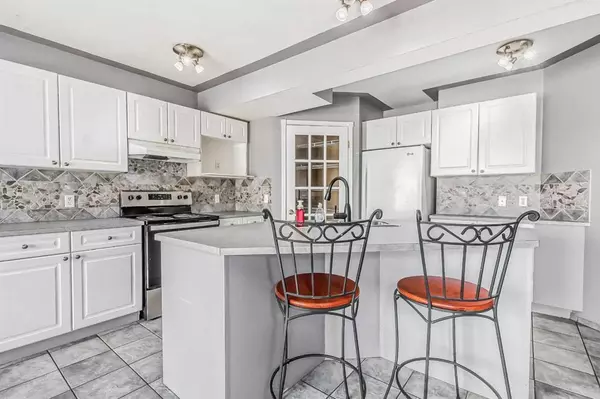For more information regarding the value of a property, please contact us for a free consultation.
136 Chaparral CIR SE Calgary, AB T2X 3M2
Want to know what your home might be worth? Contact us for a FREE valuation!

Our team is ready to help you sell your home for the highest possible price ASAP
Key Details
Sold Price $550,000
Property Type Single Family Home
Sub Type Detached
Listing Status Sold
Purchase Type For Sale
Square Footage 1,720 sqft
Price per Sqft $319
Subdivision Chaparral
MLS® Listing ID A2067032
Sold Date 07/28/23
Style 2 Storey
Bedrooms 3
Full Baths 2
Half Baths 1
HOA Fees $30/ann
HOA Y/N 1
Originating Board Calgary
Year Built 1997
Annual Tax Amount $3,289
Tax Year 2023
Lot Size 3,907 Sqft
Acres 0.09
Property Description
Welcome home to this residence in family friendly Lake Chaparral walking distance to the beach! Boasting approximately 2500 sq feet of developed space. On the main floor you will find an entertainers kitchen with island, plenty of cabinet space and large corner pantry. Cozy up in the living room featuring HARDWOOD flooring, gas fireplace and large Southeast facing windows. Upstairs you will find the large master suite which is perfect for a king sized bed and still has plenty of room for all your furniture. Featuring a relaxing 4 piece ensuite complete with soaker tub and a roomy walk in closet. The other 2 nicely sized bedrooms featuring new carpet along with another 4 piece bathroom complete this level. The basement is fully finished with high ceiling height throughout and a massive rec space. Outside you will find yourself on a private pie shaped lot featuring a large concrete patio, fire pit and flower beds. All the big ticket items are done with new shingles, newer hot water tank, furnace and AIR CONDITIONING unit. Four season living with lake access, close proximity to shops, services and schools. Call your favourite agent today and book your private viewing!
Location
Province AB
County Calgary
Area Cal Zone S
Zoning R-1
Direction N
Rooms
Other Rooms 1
Basement Finished, Full
Interior
Interior Features Kitchen Island
Heating Forced Air
Cooling Central Air
Flooring Carpet, Ceramic Tile, Hardwood
Fireplaces Number 1
Fireplaces Type Gas
Appliance Central Air Conditioner, Dishwasher, Dryer, Electric Range, Range Hood, Refrigerator, Washer, Window Coverings
Laundry Main Level
Exterior
Parking Features Double Garage Attached
Garage Spaces 2.0
Garage Description Double Garage Attached
Fence Fenced
Community Features Lake
Amenities Available None
Roof Type Asphalt Shingle
Porch Deck
Lot Frontage 36.09
Total Parking Spaces 4
Building
Lot Description No Neighbours Behind
Foundation Poured Concrete
Architectural Style 2 Storey
Level or Stories Two
Structure Type Stone,Stucco
Others
Restrictions Board Approval
Tax ID 83122508
Ownership Private
Read Less



