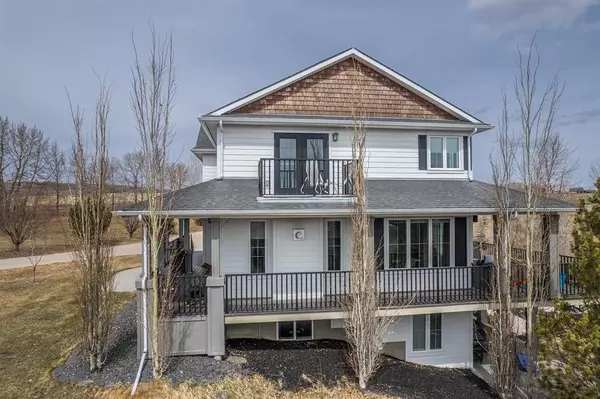For more information regarding the value of a property, please contact us for a free consultation.
338200 48 ST W Rural Foothills County, AB T1S 1A2
Want to know what your home might be worth? Contact us for a FREE valuation!

Our team is ready to help you sell your home for the highest possible price ASAP
Key Details
Sold Price $1,532,000
Property Type Single Family Home
Sub Type Detached
Listing Status Sold
Purchase Type For Sale
Square Footage 3,271 sqft
Price per Sqft $468
MLS® Listing ID A2041398
Sold Date 07/28/23
Style 2 Storey,Acreage with Residence
Bedrooms 5
Full Baths 3
Half Baths 1
Originating Board Calgary
Year Built 2004
Annual Tax Amount $7,081
Tax Year 2022
Lot Size 4.990 Acres
Acres 4.99
Property Description
Nestled in the serene and picturesque Foothills of Alberta, this newly renovated 2 story Walkout home is a true gem. It is sitting on 5 acres full of mountain and prairie views. Step inside and be welcomed by a stunning interior that boasts an abundance of natural light, and an open floor plan that seamlessly flows from room to room. Upon entering the home, you'll be welcomed by a large great room that's perfect for hosting family and friends. This spacious area features large windows that provide stunning views of the surrounding mountains, and a cozy gas fireplace that's perfect for cooler evenings. The main floor of the home also includes a bright and airy office that offers a quiet space for work or study. This office boasts large windows and built in Cabinets making it the perfect space for remote work or school. The beautifully designed and upgraded kitchen is sure to impress even the most discerning of chefs. The kitchen features top-of-the-line stainless steel appliances, including a built-in fridge-freezer, 2 additional refrigerator drawers, and a state-of-the-art built-in coffee machine. The large island central to the kitchen provides ample space for food preparation and casual dining, complete with quartz counter tops, as well as a butler pantry if you need even more space. The spacious dining area, which is perfect for entertaining guests, offers easy access to the wrap-around deck, providing stunning views, and the perfect spot for morning coffee or evening cocktails. The upper floor of the home features a massive bonus room with built in bar, Gas fireplace and built in wine cabinet, perfect for a media room, or great space for entertaining. The Primary suite is also located on this floor, with a spa-like ensuite bathroom and a balcony that shows... yet again those gorgeous mountain views!! Two additional bedrooms complete the upper floor, providing plenty of space for a growing family or for hosting guests. The walkout basement offers additional living space, with a family room, a fourth and 5th bedroom bedroom and additional bathroom. The Yard of this property is beautifully landscaped and offers plenty of space for outdoor activities. The property also includes an additional double detached garage and a barn, making it the perfect place for hobbyists. This acreage is truly a masterpiece, with the Design, Style, luxurious finishes, and attention to detail. Whether you're looking for a peaceful escape from the city or a comfortable family home with all the modern conveniences, this property offers it all. Additional upgrades: All new triple glaze windows, slab heat in basement, Gas roughed in to both garages, AC, Electric heat in upper floor baths, Gemstone lighting in eves, Speakers through home, Pot filler in kitchen, and Central Vac (no attachments). Enjoy the beauty of nature and the peace and quiet of country living while relaxing in your own private oasis. Check out the Youtube walkthrough.
Location
Province AB
County Foothills County
Zoning CR
Direction W
Rooms
Other Rooms 1
Basement Finished, Walk-Out To Grade
Interior
Interior Features Built-in Features, Closet Organizers, Double Vanity, Kitchen Island, Open Floorplan, Quartz Counters, Wired for Sound
Heating In Floor, Fireplace Insert, Forced Air, Natural Gas
Cooling Central Air
Flooring Hardwood, Tile
Fireplaces Number 2
Fireplaces Type Decorative, Gas, Great Room, Living Room
Appliance Bar Fridge, Built-In Gas Range, Built-In Refrigerator, Central Air Conditioner, Dishwasher, Freezer, Garage Control(s), Microwave, Range Hood, Refrigerator, Washer/Dryer, Window Coverings, Wine Refrigerator
Laundry Main Level
Exterior
Parking Features Asphalt, Double Garage Attached, Double Garage Detached, Driveway
Garage Spaces 4.0
Garage Description Asphalt, Double Garage Attached, Double Garage Detached, Driveway
Fence None
Community Features Schools Nearby, Shopping Nearby
Utilities Available Electricity Connected, Natural Gas Connected, Sewer Connected, Water Connected
Roof Type Asphalt Shingle
Porch Balcony(s), Deck, Front Porch, Patio
Exposure E
Total Parking Spaces 8
Building
Lot Description Landscaped, Many Trees, Private, See Remarks
Building Description Cement Fiber Board,Concrete,Wood Frame, Double detached garage 23.4 x 25.5 feet, Barn
Foundation Poured Concrete
Sewer Septic Field, Septic Tank
Water Well
Architectural Style 2 Storey, Acreage with Residence
Level or Stories Two
Structure Type Cement Fiber Board,Concrete,Wood Frame
Others
Restrictions Utility Right Of Way
Tax ID 75139860
Ownership Private
Read Less



