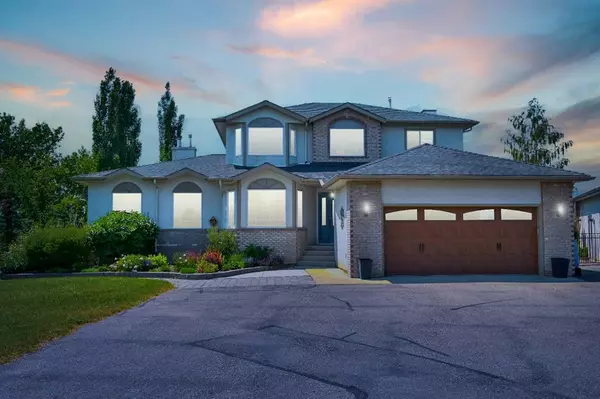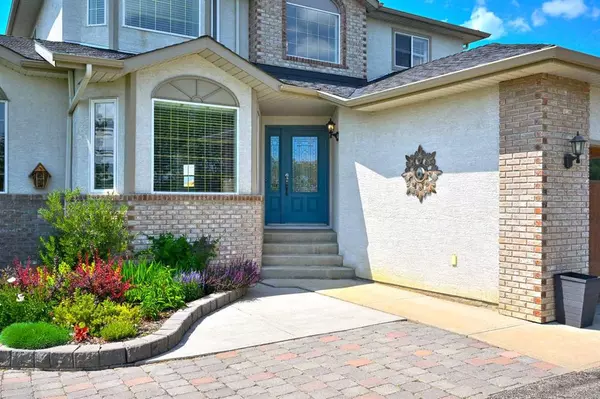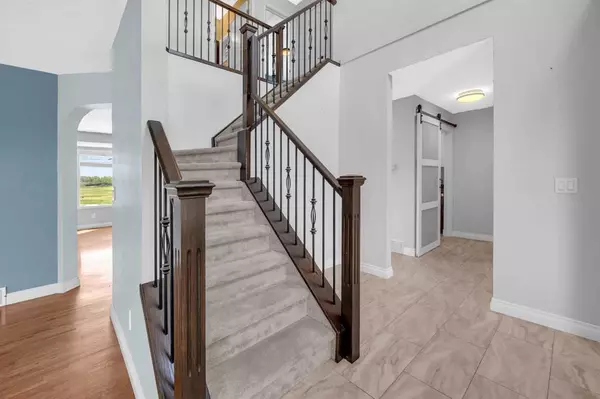For more information regarding the value of a property, please contact us for a free consultation.
277 Shore DR Rural Rocky View County, AB T1Z 0H7
Want to know what your home might be worth? Contact us for a FREE valuation!

Our team is ready to help you sell your home for the highest possible price ASAP
Key Details
Sold Price $1,197,000
Property Type Single Family Home
Sub Type Detached
Listing Status Sold
Purchase Type For Sale
Square Footage 2,601 sqft
Price per Sqft $460
Subdivision Prairie Royal Estate
MLS® Listing ID A2063925
Sold Date 07/28/23
Style 2 Storey,Acreage with Residence
Bedrooms 5
Full Baths 3
Half Baths 1
Originating Board Calgary
Year Built 1996
Annual Tax Amount $4,115
Tax Year 2022
Lot Size 3.980 Acres
Acres 3.98
Property Description
Backing West & OVERLOOKING a natural wetland acreage is located just 5 min to the city limits has so many unique features and truly is a must see property. This 2 STORY WALKOUT sits on 4 acres with UNOBSTRUCTED views watching the evening sunset. Just Imagine waking up everyday to beautiful mountain views warming your families hearts...even in a cold winter. This spacious 2 story home with Walkout basement is more of a dream come true then a listing to look at. The long drive-way welcomes you home and the quintessential exterior invites you inside. The main floor features newer espresso stained OAK HARDWOOD floors. The kitchen boasts full reno including MAPLE CABINETS, STAINLESS STEEL Kitchenaid appliances, TILE backsplash, GRANITE countertops & walk-in pantry. The family room has a stunning high efficiency NATURAL GAS fireplace with NEWER TILE surround. The living room features a NEWER CARPET & double sided NATURAL GAS fireplace which also overlooks the large office. On your way upstairs, the ESPRESSO stained OAK railing also features new wrought iron railings. There are 3 large bedrooms & lovely 4 piece main bath. The master has a large walk-in closet & the master ensuite has a breathtaking view from the oversized shower . With a fully developed basement that can easily be used as a illegal suite as it is fully equipped with a full kitchen. Bonuses include a newer two tiered DURADECK, VACUFLO system, double 25x40 detached garage or work shop that is fully HEATED or suitable for the larger vehicles. Serene living with fantastic views of the wetlands and wild life. School bus service's and a community that hosts events for the kids throughout the year. Recent updates include new RO water system (2018), 200 amp service and high volume gas line. Brand new septic system just installed in 2022, the well in 2013. In addition to the 2 car attached garage, 10' ceilings and 100amp service. Located just 15 minutes from Calgary, and just a short 5-minute drive to Cross Iron Mills Mall and Costco or an easy few minutes into Airdrie, makes this the perfect location to enjoy with your family. Don't miss out.
Location
Province AB
County Rocky View County
Zoning CR
Direction E
Rooms
Other Rooms 1
Basement Separate/Exterior Entry, Finished, Suite, Walk-Out To Grade
Interior
Interior Features Bookcases, Breakfast Bar, Built-in Features, Ceiling Fan(s), Central Vacuum, Granite Counters, Natural Woodwork, No Animal Home, No Smoking Home, Pantry, Separate Entrance, Vinyl Windows, Walk-In Closet(s)
Heating Forced Air, Natural Gas
Cooling Central Air
Flooring Carpet, Ceramic Tile, Hardwood
Fireplaces Number 2
Fireplaces Type Gas
Appliance Central Air Conditioner, Dishwasher, Dryer, Electric Stove, Microwave Hood Fan, Refrigerator, Washer, Window Coverings
Laundry Main Level
Exterior
Parking Features 220 Volt Wiring, Additional Parking, Double Garage Attached, Double Garage Detached, Driveway, Garage Door Opener, Garage Faces Front, Heated Garage, Oversized, Workshop in Garage
Garage Spaces 5.0
Garage Description 220 Volt Wiring, Additional Parking, Double Garage Attached, Double Garage Detached, Driveway, Garage Door Opener, Garage Faces Front, Heated Garage, Oversized, Workshop in Garage
Fence Partial
Community Features Playground, Walking/Bike Paths
Roof Type Asphalt Shingle
Porch Deck, Patio
Total Parking Spaces 12
Building
Lot Description Backs on to Park/Green Space, Conservation, Creek/River/Stream/Pond, Environmental Reserve, Garden, No Neighbours Behind, Landscaped, Many Trees, Native Plants, Private
Building Description Wood Frame, Heated Oversized Work Shop
Foundation Poured Concrete
Architectural Style 2 Storey, Acreage with Residence
Level or Stories Two
Structure Type Wood Frame
Others
Restrictions None Known
Tax ID 84007361
Ownership Private
Read Less



