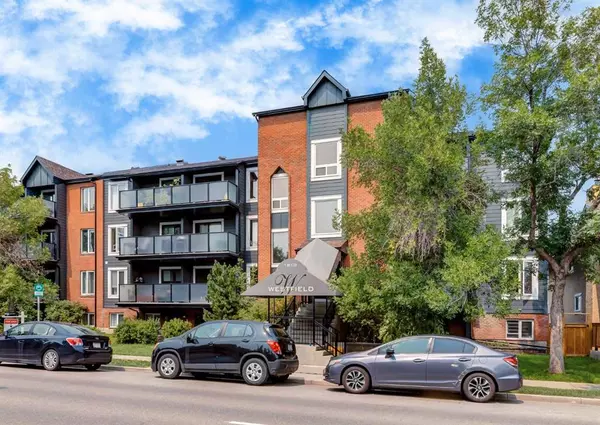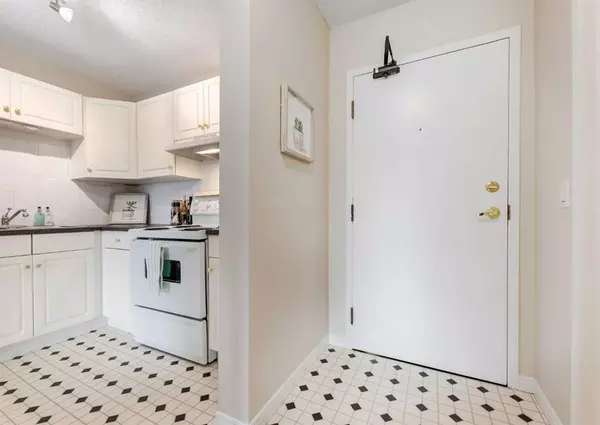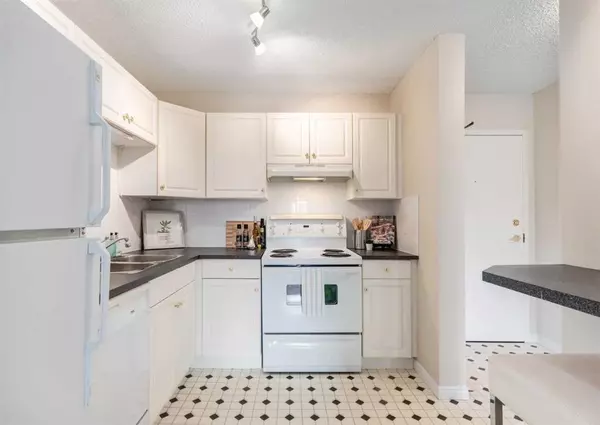For more information regarding the value of a property, please contact us for a free consultation.
1810 11 AVE SW #408 Calgary, AB T3C 0N6
Want to know what your home might be worth? Contact us for a FREE valuation!

Our team is ready to help you sell your home for the highest possible price ASAP
Key Details
Sold Price $210,000
Property Type Condo
Sub Type Apartment
Listing Status Sold
Purchase Type For Sale
Square Footage 597 sqft
Price per Sqft $351
Subdivision Sunalta
MLS® Listing ID A2066055
Sold Date 07/28/23
Style Apartment
Bedrooms 1
Full Baths 1
Condo Fees $435/mo
Originating Board Calgary
Year Built 1982
Annual Tax Amount $877
Tax Year 2023
Property Description
Boasting a great location just 1 block to the LRT stop in Sunalta, south facing TOP FLOOR suite (yes, the building has an elevator!) with IN-SUITE laundry (washer & dryer included) & underground parking stall included (so nice!), this suite is amazingly priced for the first time buyer or savvy investor. You are sure to feel right at home when you see all this suite has to offer – white kitchen with additional counter space, sunny living/dining room with sliding patio door to your south facing balcony (enjoy these summer months!), freshly painted throughout, linen closet in the hall, in-suite laundry & storage room with washer & dryer included & the building has additional laundry facility. This well managed condo complex has recently had the lobby, windows & balconies updated & redone exterior with Hardie board siding! Perfectly located close to transit & LRT station, local parks & tennis courts, shopping & all amenities. Call to view today because all that's missing is you!
Location
Province AB
County Calgary
Area Cal Zone Cc
Zoning M-H1
Direction S
Interior
Interior Features Laminate Counters, No Animal Home, No Smoking Home
Heating Baseboard
Cooling None
Flooring Carpet, Linoleum
Appliance Dishwasher, Dryer, Electric Stove, Range Hood, Refrigerator, Washer, Window Coverings
Laundry In Unit, Laundry Room
Exterior
Parking Features Parkade, Underground
Garage Spaces 1.0
Garage Description Parkade, Underground
Community Features Park, Playground, Shopping Nearby, Sidewalks, Street Lights, Tennis Court(s), Walking/Bike Paths
Amenities Available Coin Laundry, Elevator(s)
Roof Type See Remarks
Porch Balcony(s)
Exposure S
Total Parking Spaces 1
Building
Story 4
Architectural Style Apartment
Level or Stories Single Level Unit
Structure Type Cement Fiber Board,Wood Frame
Others
HOA Fee Include Heat,Insurance,Maintenance Grounds,Parking,Professional Management,Reserve Fund Contributions,Sewer,Snow Removal,Trash,Water
Restrictions Pet Restrictions or Board approval Required
Tax ID 82966248
Ownership Private
Pets Allowed Restrictions
Read Less



