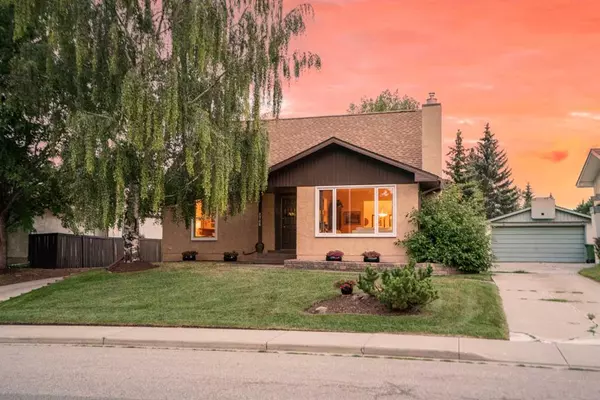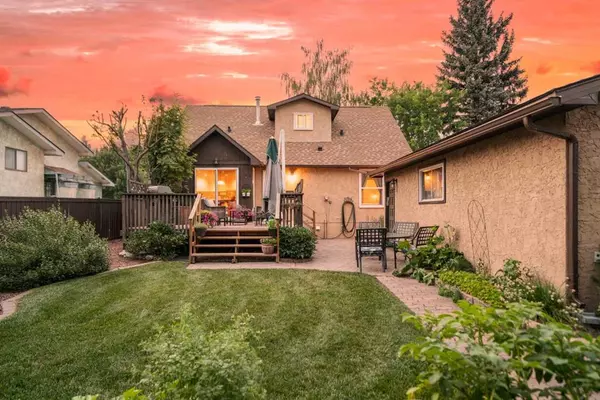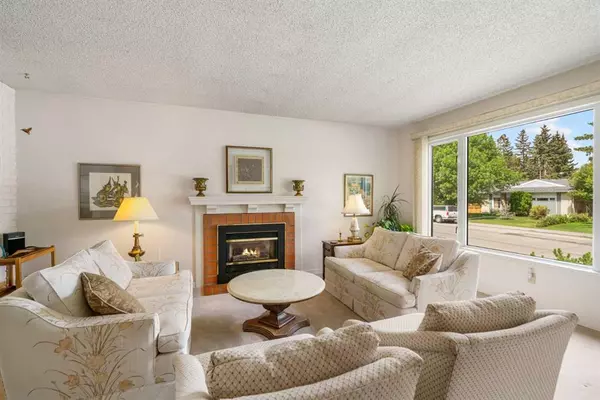For more information regarding the value of a property, please contact us for a free consultation.
2723 Oakmoor DR SW Calgary, AB T2V 1R9
Want to know what your home might be worth? Contact us for a FREE valuation!

Our team is ready to help you sell your home for the highest possible price ASAP
Key Details
Sold Price $630,000
Property Type Single Family Home
Sub Type Detached
Listing Status Sold
Purchase Type For Sale
Square Footage 1,628 sqft
Price per Sqft $386
Subdivision Oakridge
MLS® Listing ID A2069045
Sold Date 07/28/23
Style 1 and Half Storey
Bedrooms 4
Full Baths 2
Originating Board Calgary
Year Built 1972
Annual Tax Amount $3,141
Tax Year 2023
Lot Size 6,490 Sqft
Acres 0.15
Lot Dimensions 59x110 ft
Property Description
Are you looking for a home that has been meticulously cared for by its owner for almost 50 years? This home, in the coveted community of Oakridge, sits on a 6500 square foot beautifully landscaped lot. As you arrive at this lovely home with amazing curb appeal, you'll be greeted by an extended front drive which leads you to an oversized detached single garage. The house, itself, has a total of 2531 square feet of living space across all three floors. With a total of 4 bedrooms and 2 full bathrooms, this family home is turn key ready for the new owner. As you enter the foyer on the main floor through the front door, a 200+ square foot living room welcomes you on your right side. The living room is complemented with a mantled gas fireplace and a large front facing window making this space bright and warm and great for hosting company. A formal dining room is found beyond the beautiful brick feature wall separating the living room and dining room. The cozy, yet spacious dining room, is complemented by a bay window and a classic chandelier. Looking for a high functioning kitchen for your family? The roomy kitchen in this home has newer appliances along with ample stone counter space and a plethora of cupboard and drawer options for all your kitchen storage and organizational needs. The large rear-facing windows allow for the household chef to have a great view of the beautiful backyard and deck while prepping all things culinary. The kitchen space allows for a small table for informal dining. A patio door connects the kitchen with the large outdoor deck found just off the kitchen. Completing the main floor is a full 4-piece bathroom and two beautifully finished bedrooms. Both bedrooms have ceiling fans and hardwood floors at your feet that run in from the hallway. Upstairs is 500+ square feet composed of two large bedrooms and a 4-piece ensuite for the primary. The basement is a dream for those who love to host! The centrepiece of the basement is the wet bar with a lot of room for the local in-house bartender to serve up beverages and entertain guests. With parquet flooring at your feet, the basement is augmented by stained cedar wood boards installed throughout. The recreation area of the basement, beyond the bar, leaves almost endless options for the homeowner and their decorating and furnishing touches. The basement also hosts two large rooms for both storage and laundry respectively. A hobby room / office room finishes off the basement for that refuge location in the house. This property has a well manicured yard, both front and back, along with mature trees, auxiliary exterior storage space for a recreation vehicle, and beautiful gardens and flowers. Have the comfort of knowing the bones of the house have been recently serviced as it comes with a newer hot water tank, roof, water softener, and furnace. Other appliances that have been recently replaced include the washer and dryer, dishwasher, refrigerator, and stove. Book today to view!
Location
Province AB
County Calgary
Area Cal Zone S
Zoning R-C2
Direction N
Rooms
Other Rooms 1
Basement Finished, Full
Interior
Interior Features Bar, Built-in Features, Ceiling Fan(s), Central Vacuum, Closet Organizers, Crown Molding, Stone Counters, Storage, Track Lighting
Heating Forced Air, Natural Gas
Cooling None
Flooring Carpet, Hardwood, Tile
Fireplaces Number 1
Fireplaces Type Gas
Appliance Dryer, Electric Range, Humidifier, Refrigerator, Washer, Water Softener, Window Coverings
Laundry In Basement, Laundry Room, Lower Level, Sink
Exterior
Parking Features Driveway, Front Drive, Garage Door Opener, Garage Faces Front, Off Street, Oversized, Paved, Single Garage Detached
Garage Spaces 1.0
Garage Description Driveway, Front Drive, Garage Door Opener, Garage Faces Front, Off Street, Oversized, Paved, Single Garage Detached
Fence Fenced, Partial
Community Features Park, Playground, Pool, Schools Nearby, Shopping Nearby, Sidewalks, Street Lights, Tennis Court(s), Walking/Bike Paths
Roof Type Asphalt Shingle
Porch Deck
Lot Frontage 59.0
Total Parking Spaces 4
Building
Lot Description Back Yard, Front Yard, Lawn, Garden, Landscaped, Rectangular Lot
Foundation Poured Concrete
Architectural Style 1 and Half Storey
Level or Stories One and One Half
Structure Type Stucco,Wood Frame
Others
Restrictions Utility Right Of Way
Tax ID 83067296
Ownership Private
Read Less



