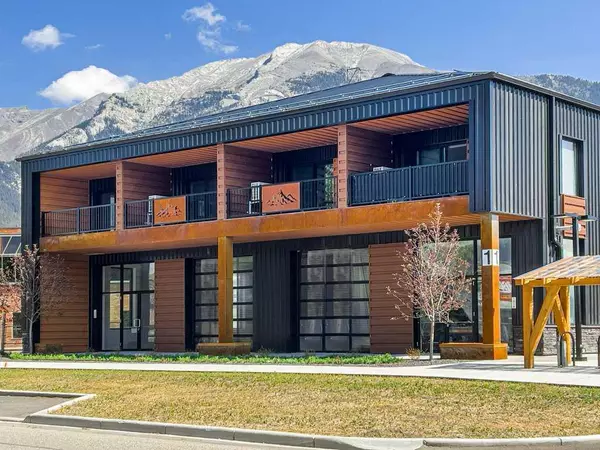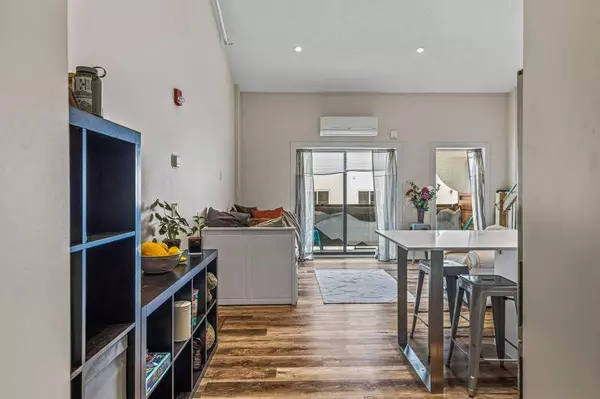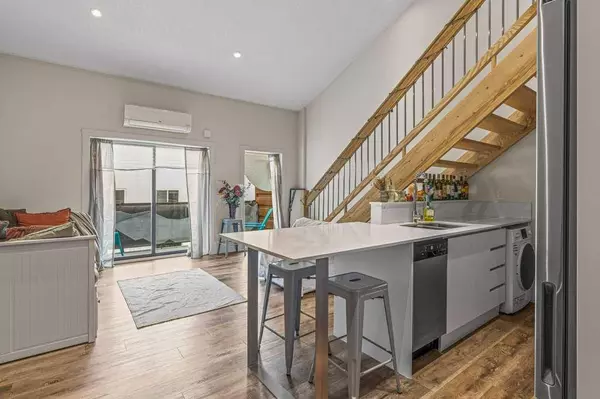For more information regarding the value of a property, please contact us for a free consultation.
1 Industrial PL #210B Canmore, AB T1W1Y1
Want to know what your home might be worth? Contact us for a FREE valuation!

Our team is ready to help you sell your home for the highest possible price ASAP
Key Details
Sold Price $493,000
Property Type Condo
Sub Type Apartment
Listing Status Sold
Purchase Type For Sale
Square Footage 598 sqft
Price per Sqft $824
Subdivision Larch
MLS® Listing ID A2060025
Sold Date 07/28/23
Style Loft/Bachelor/Studio
Bedrooms 1
Full Baths 1
Condo Fees $436/mo
Originating Board Calgary
Year Built 2022
Annual Tax Amount $1,539
Tax Year 2023
Property Description
Welcome to an unique community with sustainability at its core including an electric car charging station. Walk to shops, groceries, and downtown in minutes. Nestled on the second level of iPlace, 1 bedroom, 1 bathroom loft boast 600 sq ft of contemporary living over 2 levels with access to unique amenities. Studios include bright kitchens with quartz countertops, eating bar, ss appliances & ample cabinetry, open to the spacious living area offering large windows with access to a balcony to enjoy the views. A generous, chic bathroom & in suite laundry will complete the main level. The open loft level features an oversized bedroom space with substantial storage. Shared parking & indoor bike storage & wash available. Unit is complete with indoor separate storage area. All units have individual air conditioning units. Don't miss this opportunity to live in the heart of the iPlace community.
Location
Province AB
County Bighorn No. 8, M.d. Of
Zoning EHD
Direction W
Interior
Interior Features Breakfast Bar, Closet Organizers, Elevator, High Ceilings, Kitchen Island, Natural Woodwork, Open Floorplan, Storage, Vaulted Ceiling(s)
Heating Baseboard, Electric
Cooling Sep. HVAC Units
Flooring Ceramic Tile, Vinyl
Appliance Dishwasher, Microwave, Microwave Hood Fan, Refrigerator, Stove(s), Washer/Dryer
Laundry In Unit
Exterior
Parking Features Off Street, Parking Lot, Parking Pad, Paved
Garage Description Off Street, Parking Lot, Parking Pad, Paved
Community Features None
Amenities Available Bicycle Storage, Elevator(s), Parking, Snow Removal, Storage, Trash, Visitor Parking
Roof Type Metal
Porch Balcony(s)
Exposure W
Total Parking Spaces 1
Building
Story 3
Architectural Style Loft/Bachelor/Studio
Level or Stories Multi Level Unit
Structure Type Metal Frame,Metal Siding ,Mixed
Others
HOA Fee Include Common Area Maintenance,Maintenance Grounds,Parking,Professional Management,Reserve Fund Contributions,Sewer,Snow Removal,Trash,Water
Restrictions See Remarks
Ownership Private
Pets Allowed Restrictions, Yes
Read Less



