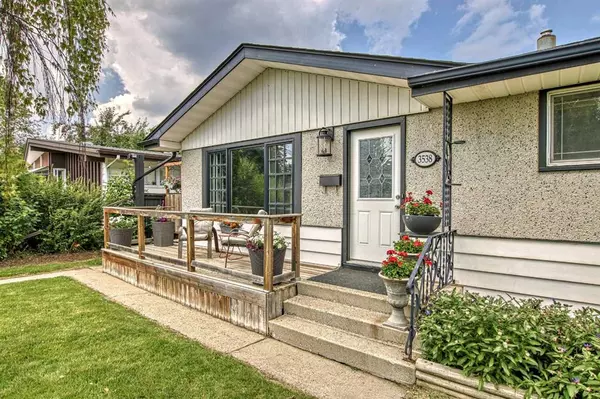For more information regarding the value of a property, please contact us for a free consultation.
3538 46 ST Red Deer, AB T4N 1L4
Want to know what your home might be worth? Contact us for a FREE valuation!

Our team is ready to help you sell your home for the highest possible price ASAP
Key Details
Sold Price $347,000
Property Type Single Family Home
Sub Type Detached
Listing Status Sold
Purchase Type For Sale
Square Footage 1,039 sqft
Price per Sqft $333
Subdivision Eastview
MLS® Listing ID A2062397
Sold Date 07/28/23
Style Bungalow
Bedrooms 4
Full Baths 2
Originating Board Central Alberta
Year Built 1961
Annual Tax Amount $2,716
Tax Year 2023
Lot Size 6,875 Sqft
Acres 0.16
Property Description
Welcome to this updated bungalow in Eastiview. Sit out front south facing front deck to soak in that sun, or hang in the backyard with a covered deck! Shingles on the roof were recently done. Hand Rubbed Oak plank and tile floor on the main level. Newer modern colors and kitchen. Soaker tub in upstairs bathroom, which is very upgraded. Three large windows on three sides of the home. The main bathroom has been renovated as well. Basement is wide open with new carpet, and dry bar. bedroom in basement window may not be large enough. Awesome back yard with lots of trees and shrubs and a newer shed, garden plots and a very large heated garage with all the treats a garage person needs! There is also a large parking pad easy to fit most trailers. Possession can be quick if needed. Heated 25x30 detached garage with 9 feet garage doors, plumbed with industrial air. Large Rear parking pad off paved back alley. All new shingles on house and garage (2023) Artic spa hot tub included as is. Lifetime poly shed. All brand new carpet in the basement (2023)
Location
Province AB
County Red Deer
Zoning R1
Direction S
Rooms
Basement Finished, Full
Interior
Interior Features See Remarks
Heating Forced Air
Cooling None
Flooring See Remarks, Tile
Appliance Dishwasher, Electric Stove, Refrigerator, Washer/Dryer
Laundry In Basement
Exterior
Parking Features Double Garage Detached
Garage Spaces 2.0
Garage Description Double Garage Detached
Fence Fenced
Community Features Schools Nearby, Shopping Nearby
Roof Type Asphalt Shingle
Porch See Remarks
Lot Frontage 55.0
Total Parking Spaces 2
Building
Lot Description Landscaped
Foundation Poured Concrete
Architectural Style Bungalow
Level or Stories One
Structure Type Stucco,Vinyl Siding
Others
Restrictions None Known
Tax ID 83307642
Ownership Private
Read Less



