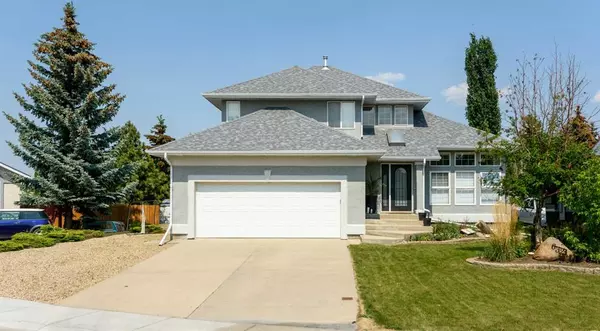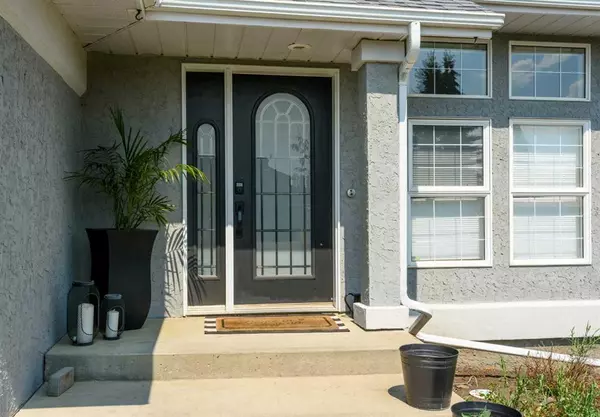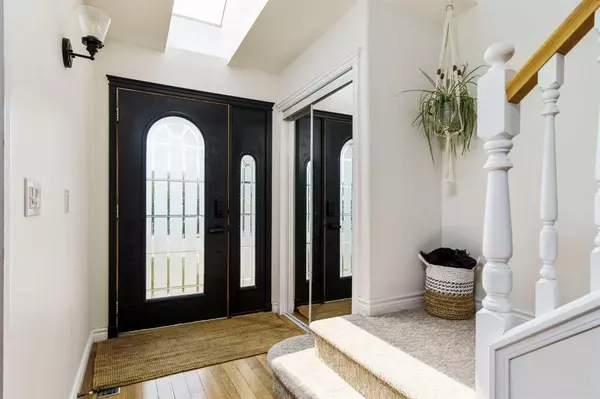For more information regarding the value of a property, please contact us for a free consultation.
6321 Duncan PL Olds, AB T4H 1K7
Want to know what your home might be worth? Contact us for a FREE valuation!

Our team is ready to help you sell your home for the highest possible price ASAP
Key Details
Sold Price $539,200
Property Type Single Family Home
Sub Type Detached
Listing Status Sold
Purchase Type For Sale
Square Footage 1,746 sqft
Price per Sqft $308
MLS® Listing ID A2056475
Sold Date 07/28/23
Style 2 Storey
Bedrooms 5
Full Baths 3
Half Baths 1
Originating Board Calgary
Year Built 1998
Annual Tax Amount $3,954
Tax Year 2023
Lot Size 8,448 Sqft
Acres 0.19
Property Description
Enjoy the sunshine in this spacious, south west facing home located in a one of kind cul-de-sac. Right next to walking paths, minutes to schools, and close to all amenities. Bright and airy entry with skylight and views to the open concept living and dining room. The living room has a wall of windows on the south side allowing for tons of natural light, gas fireplace with mantle, and French doors. The dining area has plenty of space for a large table to host all your guests. The kitchen over looks the large backyard, features white cabinets, new stainless steel appliances, and eating nook with bay windows. Just past the eating nook is a family room with door leading to back two tiered deck and fully fenced yard. To complete the main floor there is a laundry area, 2 piece powder room, and access to the double attached garage (22‘11 x 22'2). Upstairs there is a 4 piece bathroom, 2 good size bedrooms, and a master retreat. The master bedroom features a 4 piece ensuite with corner tub and stand alone shower, lets not forget to mention the walk in closet!! The fully finished basement has a small kitchenette, living area, 2 more bedrooms, 3 piece bathroom (with infloor heat) and utility room with space for storage. Inside upgrades include professionally sprayed cabinets, new fridge, new dishwasher, new light fixture, paint Main/upstairs, new carpet and lino upstairs. The backyard has mature trees, firepit area, spacious deck for entertaining, and lots of greenspace for the kids and pets to play! Great opportunity in the heart of Olds. Don't miss out, book your showing today!
Location
Province AB
County Mountain View County
Zoning R1
Direction SW
Rooms
Other Rooms 1
Basement Finished, Full
Interior
Interior Features Central Vacuum, French Door, No Animal Home, Open Floorplan, Skylight(s)
Heating Forced Air
Cooling None, Other
Flooring Carpet, Ceramic Tile, Hardwood, Linoleum
Fireplaces Number 1
Fireplaces Type Gas, Living Room, Mantle
Appliance Dishwasher, Electric Stove, Garage Control(s), Range Hood, Refrigerator, Window Coverings
Laundry Laundry Room
Exterior
Parking Features Concrete Driveway, Double Garage Attached, Garage Faces Front, Gravel Driveway, Parking Pad, RV Access/Parking
Garage Spaces 2.0
Garage Description Concrete Driveway, Double Garage Attached, Garage Faces Front, Gravel Driveway, Parking Pad, RV Access/Parking
Fence Fenced
Community Features Golf, Park, Playground, Pool, Shopping Nearby, Sidewalks, Street Lights, Tennis Court(s), Walking/Bike Paths
Roof Type Asphalt Shingle
Porch Deck
Lot Frontage 66.01
Total Parking Spaces 5
Building
Lot Description Back Lane, Back Yard, Cul-De-Sac, Front Yard, Landscaped, Private, Rectangular Lot
Foundation Poured Concrete
Architectural Style 2 Storey
Level or Stories Two
Structure Type Stucco,Wood Frame
Others
Restrictions None Known
Tax ID 56868932
Ownership Private
Read Less



