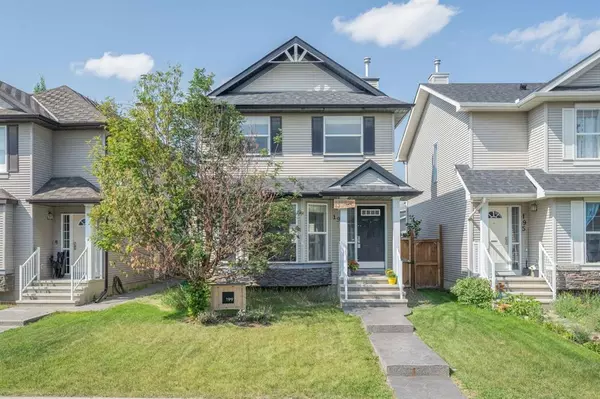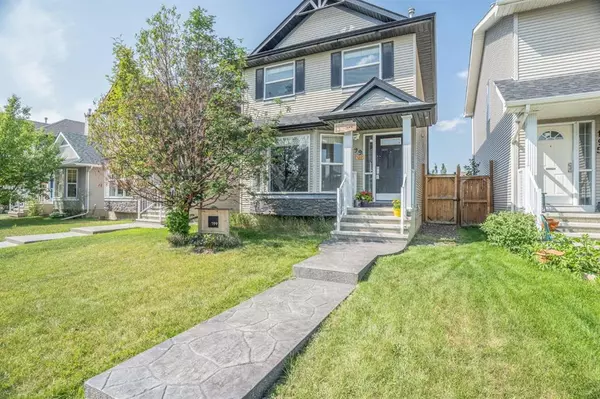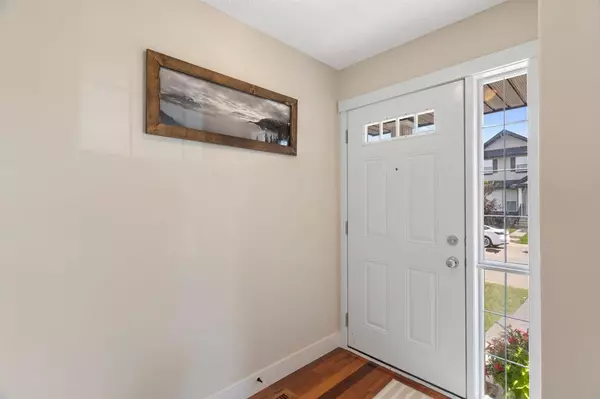For more information regarding the value of a property, please contact us for a free consultation.
199 Cranberry Close SE Calgary, AB T3M0B5
Want to know what your home might be worth? Contact us for a FREE valuation!

Our team is ready to help you sell your home for the highest possible price ASAP
Key Details
Sold Price $542,500
Property Type Single Family Home
Sub Type Detached
Listing Status Sold
Purchase Type For Sale
Square Footage 1,316 sqft
Price per Sqft $412
Subdivision Cranston
MLS® Listing ID A2067673
Sold Date 07/28/23
Style 2 Storey
Bedrooms 3
Full Baths 2
Half Baths 1
HOA Fees $15/ann
HOA Y/N 1
Originating Board Calgary
Year Built 2006
Annual Tax Amount $3,065
Tax Year 2023
Lot Size 3,089 Sqft
Acres 0.07
Property Description
OPEN HOUSE SATURDAY JULY 22 12-3PM!!! Welcome to the desirable community of CRANSTON! This 1350 sq/ft 3 bed 2.5 bath home features a heated, oversized 23 x 23 detached two car garage with a sub panel 110/220v AND 9'6" ceilings, a large deck and bright backyard! Upon entering you'll be met with hardwood floors into your comfy living space with built in shelving and a gas fireplace. Walking through to the back of the home you'll notice the main floor laundry plus half bath combo. The kitchen features views of the backyard, a pantry and plenty of cabinetry for storage. The main floor is complete with a fair sized dining space with tile floors and access to your backyard. Upstairs holds a primary bedroom fit for a king bed, a walk in closet and a 3 piece en suite. There is an additional 4 piece bathroom upstairs with 2 more bedrooms. The backyard has a large deck, grass space for the kids/pets and an oversized two car garage backing onto an alley. The basement is unfinished but fully insulated which allows you to add equity and design the space to suit your lifestyle. Don't miss out on the BEST VALUE in CRANSTON!
Location
Province AB
County Calgary
Area Cal Zone Se
Zoning R-1N
Direction S
Rooms
Other Rooms 1
Basement Full, Unfinished
Interior
Interior Features Bookcases, Built-in Features, Kitchen Island, Laminate Counters, No Smoking Home, Pantry, Vinyl Windows
Heating Central
Cooling None
Flooring Ceramic Tile, Hardwood
Fireplaces Number 1
Fireplaces Type Gas
Appliance Dishwasher, Garage Control(s), Microwave, Oven, Refrigerator, Washer/Dryer, Window Coverings
Laundry Main Level
Exterior
Parking Features 220 Volt Wiring, Alley Access, Double Garage Detached, Garage Door Opener, Garage Faces Rear, Heated Garage, Oversized, Workshop in Garage
Garage Spaces 2.0
Garage Description 220 Volt Wiring, Alley Access, Double Garage Detached, Garage Door Opener, Garage Faces Rear, Heated Garage, Oversized, Workshop in Garage
Fence Fenced
Community Features Clubhouse, Park, Playground, Schools Nearby, Shopping Nearby, Sidewalks, Street Lights, Walking/Bike Paths
Amenities Available None
Roof Type Asphalt Shingle
Porch Deck
Lot Frontage 28.48
Total Parking Spaces 2
Building
Lot Description Back Lane, Back Yard, Front Yard, Lawn, Garden, Level, Rectangular Lot
Foundation Poured Concrete
Architectural Style 2 Storey
Level or Stories Two
Structure Type Vinyl Siding
Others
Restrictions Easement Registered On Title
Tax ID 82725137
Ownership Private
Read Less



