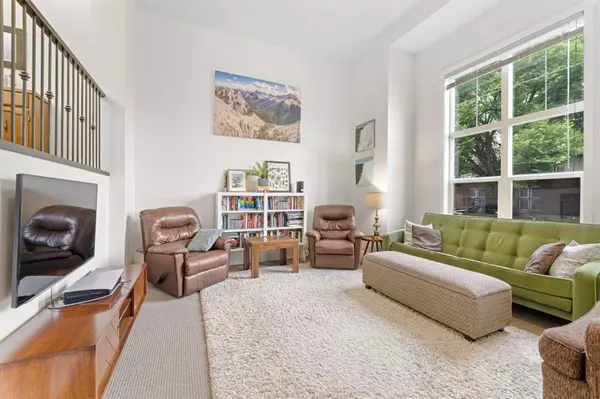For more information regarding the value of a property, please contact us for a free consultation.
1302 Russell RD NE #6 Calgary, AB T2E 6Y5
Want to know what your home might be worth? Contact us for a FREE valuation!

Our team is ready to help you sell your home for the highest possible price ASAP
Key Details
Sold Price $548,500
Property Type Townhouse
Sub Type Row/Townhouse
Listing Status Sold
Purchase Type For Sale
Square Footage 1,434 sqft
Price per Sqft $382
Subdivision Renfrew
MLS® Listing ID A2066581
Sold Date 07/28/23
Style 2 Storey Split
Bedrooms 4
Full Baths 2
Half Baths 2
Condo Fees $427
Originating Board Calgary
Year Built 2012
Annual Tax Amount $3,187
Tax Year 2023
Lot Size 1,087 Sqft
Acres 0.02
Property Description
This 1434.21 square foot home in the “Galleries Renfrew”must be seen, you really won't be disappointed! In the quaint community of Renfrew, this bright townhouse is a desirable end unit (more windows) with an attached single garage. The inside is immaculate, freshly painted in light neutral tones and featuring air conditioning for those hot summer days. The entry to the property has a lovely patio area and stairs leading to the front door. Upon entering from the front door you will be impressed with the size of the living room with 2 storey ceilings and lots of space for all of your furniture. Overlooking the living room is the kitchen, complete with a sizeable space for your kitchen table. The high profile cabinets are abundant, stainless appliances, highlighted by a gas stove and granite countertops make this kitchen a chef's delight! There is a conveniently located 2 piece bath on this level, built-in office area, and a back patio off the kitchen for easy barbequing. Upstairs the spacious primary suite with ensuite features granite, double sinks and an oversized shower. A walk-in closet finishes this space. There are 2 additional upstairs bedrooms which share a 4 piece bath (granite). That's not all! In the lower level (with a sizeable foyer that has access to the back of the home and the garage), there is another bedroom and a private 2 piece bathroom. Don't need the extra bedroom for guests? Turn this space into a work-out area! Laundry is neatly tucked away behind doors as is the furnace and hot water tank. With it's spaciousness and abundant large windows you will think you are in a detached home! Oh, and to finish it off, half a block away are walking paths along the ridge to enjoy the views on your daily walks or evening strolls. So close to the downtown core and major transportation routes, with lots of schools, churches and amenities, this is the perfect location for your next home! Don't delay, schedule a showing today!
Location
Province AB
County Calgary
Area Cal Zone Cc
Zoning M-C1
Direction N
Rooms
Other Rooms 1
Basement Finished, Full
Interior
Interior Features See Remarks
Heating Forced Air
Cooling Central Air
Flooring Carpet, Ceramic Tile
Appliance Dishwasher, Dryer, Garage Control(s), Gas Stove, Microwave Hood Fan, Refrigerator, Washer, Window Coverings
Laundry In Unit
Exterior
Parking Features Single Garage Attached
Garage Spaces 1.0
Garage Description Single Garage Attached
Fence Fenced
Community Features Golf, Playground, Schools Nearby, Shopping Nearby, Sidewalks, Street Lights
Amenities Available None
Roof Type Asphalt Shingle
Porch Other
Lot Frontage 21.92
Exposure N
Total Parking Spaces 1
Building
Lot Description Low Maintenance Landscape
Foundation Poured Concrete
Architectural Style 2 Storey Split
Level or Stories 2 and Half Storey
Structure Type Wood Frame
Others
HOA Fee Include Common Area Maintenance,Insurance,Professional Management,Reserve Fund Contributions,Snow Removal
Restrictions Board Approval
Ownership Private
Pets Allowed Restrictions
Read Less



