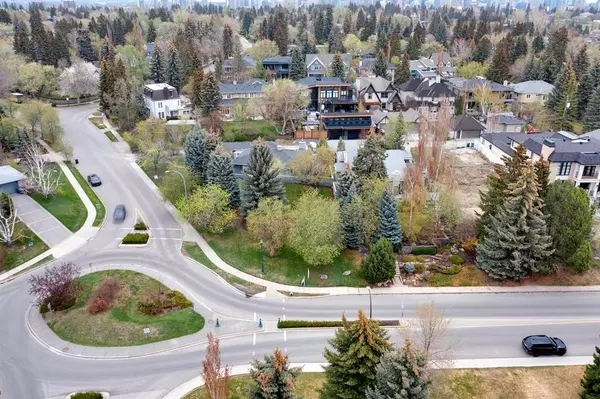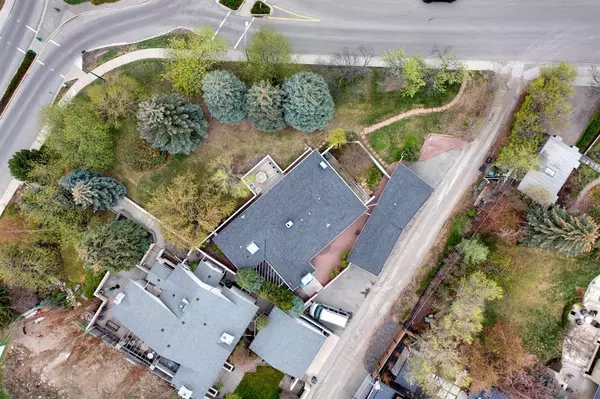For more information regarding the value of a property, please contact us for a free consultation.
1134 Premier WAY SW Calgary, AB T2T 1L8
Want to know what your home might be worth? Contact us for a FREE valuation!

Our team is ready to help you sell your home for the highest possible price ASAP
Key Details
Sold Price $1,339,000
Property Type Single Family Home
Sub Type Detached
Listing Status Sold
Purchase Type For Sale
Square Footage 1,648 sqft
Price per Sqft $812
Subdivision Upper Mount Royal
MLS® Listing ID A2033877
Sold Date 07/28/23
Style Bungalow
Bedrooms 4
Full Baths 2
Originating Board Calgary
Year Built 1945
Annual Tax Amount $8,508
Tax Year 2022
Lot Size 0.303 Acres
Acres 0.3
Lot Dimensions Irregular
Property Description
Incredible LOT with over 13,000 sqft in the HEART of MOUNT ROYAL, perched up high to create a majestic feel for your future home! Exceptional opportunity awaits, 132 ft wide lot off the paved lane allows for a Quad or more garage, who knows, perhaps even a Carriage Home/Office! Mature treed 150 ft deep corner lot on the East property line, centrally located, such a great walking area close to all amenities. The current Bungalow underwent an expansion in 1991, with an enlarged Kitchen, Dining Room with Fireplace, Feature Wall, Wall of windows, in floor heating in this section on the Main floor. Set up for wheelchair accessibility, this home can be cosmetically renovated and still stand the test of time as it is well built and well maintained! Could serve as a rental during the Development process. Second fireplace in the sunken living room with 9ft ceilings, nice Bay window and window seat looking out to the front South enclosed Patio and the Evergreens! There are three fenced/enclosed exterior sitting areas, great for pets and company! The exterior is very well maintained, the asphalt shingles appear to be in great shape, low maintenance for occupant and owner! 2 bedrooms on the Main, wheelchair accessible shower and lots of room in the bathroom with Double sinks, lots of storage. Master is large, triple wide closet. 2 more bedrooms down, windows NOT to egress, and a Music Room that could easily be converted to a Media/Exercise Room. Full 4 Piece Bath down, shower and Double sinks again! Two Utility Rooms, one with Laundry hookups if returning the units down is more favorable. Vacuum system, A/C unit, Irrigation System. The current garage setup is an elongated double oversized garage with doors at each end, then two exterior parking areas, so easily 4+ car parking currently if desired. Do not miss out, come take a look – Rare Opportunity!
Location
Province AB
County Calgary
Area Cal Zone Cc
Zoning R-C1
Direction S
Rooms
Basement Finished, Full
Interior
Interior Features Built-in Features, Central Vacuum, Chandelier, Double Vanity, Natural Woodwork, Storage, Track Lighting
Heating In Floor, Forced Air, Natural Gas
Cooling Central Air
Flooring Carpet, Ceramic Tile, Hardwood, Linoleum
Fireplaces Number 2
Fireplaces Type Gas
Appliance Central Air Conditioner, Dishwasher, Dryer, Electric Stove, Garage Control(s), Refrigerator, Washer, Water Softener, Window Coverings
Laundry In Basement, Main Level
Exterior
Parking Features Double Garage Detached, Garage Door Opener, Oversized, Tandem
Garage Spaces 2.0
Garage Description Double Garage Detached, Garage Door Opener, Oversized, Tandem
Fence Fenced
Community Features Golf
Roof Type Asphalt Shingle
Porch Deck, Patio
Lot Frontage 72.25
Total Parking Spaces 5
Building
Lot Description Back Lane, Back Yard, Corner Lot, Landscaped, Many Trees, Street Lighting, Underground Sprinklers, Pie Shaped Lot, Private, Sloped, Treed
Foundation Poured Concrete
Architectural Style Bungalow
Level or Stories One
Structure Type Wood Frame,Wood Siding
Others
Restrictions None Known
Tax ID 76858123
Ownership Private
Read Less



