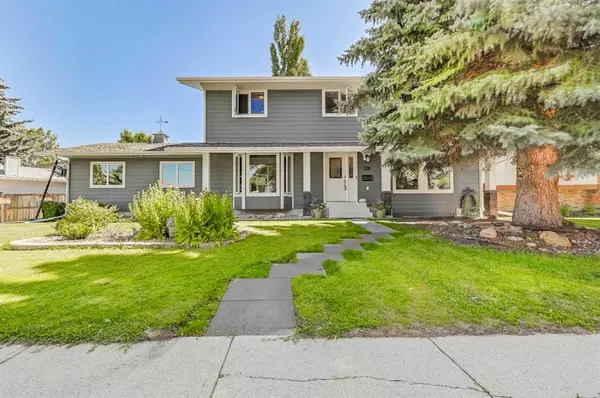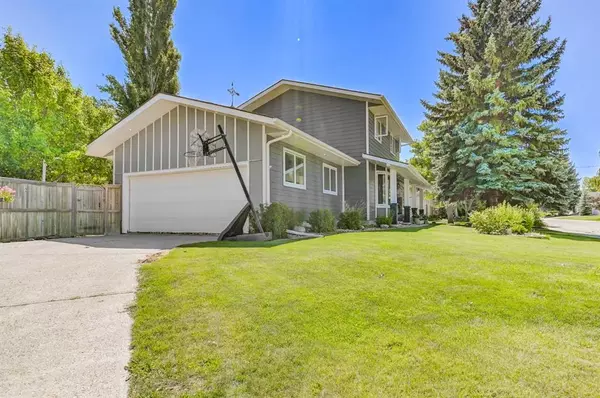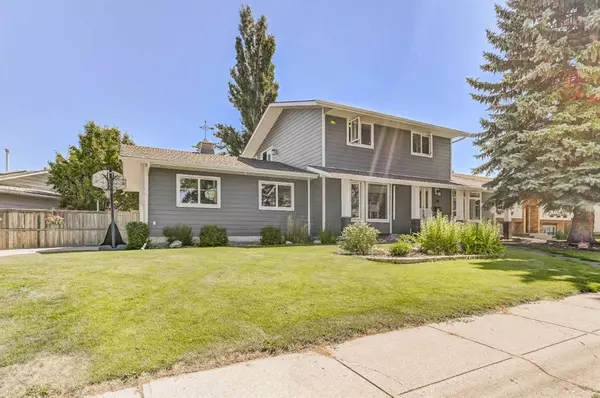For more information regarding the value of a property, please contact us for a free consultation.
228 Midvalley WAY SE Calgary, AB T2X 1K2
Want to know what your home might be worth? Contact us for a FREE valuation!

Our team is ready to help you sell your home for the highest possible price ASAP
Key Details
Sold Price $700,000
Property Type Single Family Home
Sub Type Detached
Listing Status Sold
Purchase Type For Sale
Square Footage 1,660 sqft
Price per Sqft $421
Subdivision Midnapore
MLS® Listing ID A2069034
Sold Date 07/28/23
Style 2 Storey
Bedrooms 5
Full Baths 3
Half Baths 1
HOA Fees $22/ann
HOA Y/N 1
Originating Board Calgary
Year Built 1979
Annual Tax Amount $3,713
Tax Year 2023
Lot Size 8,374 Sqft
Acres 0.19
Property Description
Welcome to your new home in the highly sought-after Lake Community of Midnapore. Located mere steps away from Fish Creek Park sits this lovely, modern, two-story home boasting 5 bedrooms, 4 bathrooms, finished basement, double attached garage, fruit trees and an underground sprinkler system; just a range of remarkable features that are sure to capture your heart. Offering a completely upgraded exterior with hardy board, triple pane windows, roof top balcony, exterior lighting, new soffits/eavestroughs and gutter guards. The curb appeal is a showstopper; showcasing an unparalleled massive front and private back yard space. As you step inside, you'll be greeted by two inviting living spaces perfect for family gatherings and building memories next to the cozy wood burning fireplace. The well laid-out kitchen is not only spacious, but functional. Including an eat up bar, granite countertops, modern backsplash and a large dining room located next to double sliding doors, that lead out to the large deck, perfect for BBQ's! A bedroom and two-piece bath complete the main floor. The upper level offers two spacious bedrooms, 4-piece bathroom and a gorgeous primary bedroom with walk-in closet, 3-piece bathroom and its own private rooftop balcony. Morning coffee anyone? The basement completes the home with a fifth bedroom, large recreational room, 4-piece bathroom and laundry/utility room that offers plenty of storage space. The community of Midnapore Lake is a great place to raise your family. Located near amenities, schools, main roads, an abundance of everything. The lake and park are for the exclusive use of the residents of Midnapore Lake and their guests. The mission statement of the Midnapore Lake Residents Association is "To provide the Lake Association Members with a serene beautifully groomed family recreational facility that will remain in a financially secure and efficiently run position for future positions to enjoy as everyone presently enjoys." I love that. Schedule a viewing today and come experience this home for yourself!
Location
Province AB
County Calgary
Area Cal Zone S
Zoning R-C1
Direction W
Rooms
Other Rooms 1
Basement Finished, Full
Interior
Interior Features Breakfast Bar, Granite Counters, No Smoking Home, Recessed Lighting, Storage, Vinyl Windows
Heating Forced Air, Natural Gas
Cooling None
Flooring Carpet, Hardwood, Tile
Fireplaces Number 1
Fireplaces Type Decorative, Family Room, Glass Doors, Wood Burning
Appliance Dishwasher, Electric Stove, Microwave Hood Fan, Refrigerator, See Remarks, Washer/Dryer, Window Coverings
Laundry In Basement
Exterior
Parking Features Concrete Driveway, Double Garage Attached, Driveway, Garage Faces Side, Oversized
Garage Spaces 2.0
Garage Description Concrete Driveway, Double Garage Attached, Driveway, Garage Faces Side, Oversized
Fence Fenced
Community Features Clubhouse, Fishing, Lake, Park, Playground, Schools Nearby, Shopping Nearby, Sidewalks, Street Lights, Tennis Court(s), Walking/Bike Paths
Amenities Available Beach Access
Roof Type Asphalt Shingle
Porch Balcony(s), Deck, Rooftop Patio, Side Porch, Terrace
Lot Frontage 116.8
Exposure W
Total Parking Spaces 4
Building
Lot Description Back Lane, Back Yard, Corner Lot, Dog Run Fenced In, Front Yard, Lawn, Irregular Lot, Landscaped, Level, Many Trees, Street Lighting, Underground Sprinklers, Private, Treed
Foundation Poured Concrete
Architectural Style 2 Storey
Level or Stories Two
Structure Type Cement Fiber Board,Stone,Wood Frame
Others
Restrictions None Known
Tax ID 82806096
Ownership Private
Read Less



