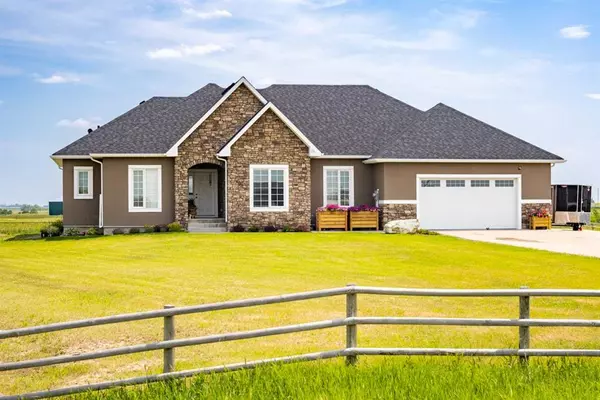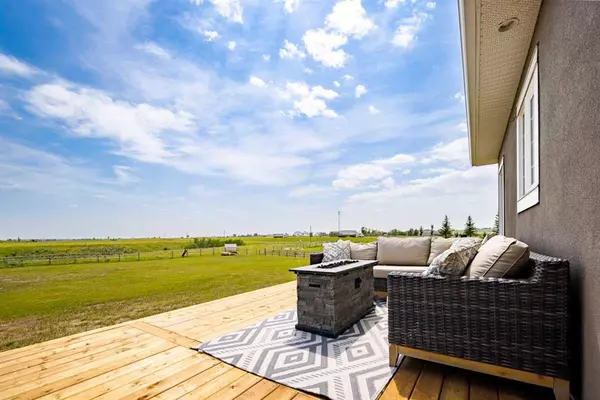For more information regarding the value of a property, please contact us for a free consultation.
81007 404 AVE E Rural Foothills County, AB T1V 1Z2
Want to know what your home might be worth? Contact us for a FREE valuation!

Our team is ready to help you sell your home for the highest possible price ASAP
Key Details
Sold Price $982,500
Property Type Single Family Home
Sub Type Detached
Listing Status Sold
Purchase Type For Sale
Square Footage 2,106 sqft
Price per Sqft $466
MLS® Listing ID A2055394
Sold Date 07/28/23
Style Acreage with Residence,Bungalow
Bedrooms 3
Full Baths 2
Originating Board Calgary
Year Built 2014
Annual Tax Amount $4,194
Tax Year 2022
Lot Size 1.270 Acres
Acres 1.27
Property Description
Stunning custom-built bungalow privately nestled on 1.27 acres backing onto a ravine. Over $72,000 has recently been spent on additional upgrades. Freshly painted exterior and interior in a neutral colour palette. Gleaming hardwood floors adorn the open floor plan highlighted by designer lighting, 9' ceilings, built-in speakers and extra windows that frame the tranquil views, all kept cool by central air conditioning. The living room invites relaxation in front of the stone encased fireplace flanked by built-ins. The wall of south facing windows frame those peaceful views while streaming in sunshine. Centring the open concept space is the casually elegant dining room. Culinary creativity is inspired in the gorgeous, chef's dream kitchen featuring high-end appliances including a gas stove and industrial sized fridge, granite countertops, a plethora of crisp white cabinets with new hardware, a centre island and a massive butler's pantry. The primary suite is a lavish escape with plenty of room for king-sized furniture and a luxurious ensuite boasting a huge double vanity, a 3-wall encased oversized shower with waterfall tile and a free-standing soaker tub for a soothing dip while enjoying the south exposure views. The massive walk-in closet looks right out of a magazine with custom storage, a window and chic lighting. Both additional bedrooms on this level are spacious and bright, sharing the stylish 4-piece main bathroom. Laundry and a handy mudroom with built-ins complete this level. The basement is partially finished - $6,000 has already been spent on adding an extra large bedroom. Additional upgrades include: spray doors, trim and baseboards, new ride-on mower, new snowblower, garage cabinets, garage heater, new blinds, new door hardware, new septic pump, sump pump and clean outs, dirt levelling, new washer & dryer, new beverage fridge, new dishwasher, new lighting & ceiling fans, flush mounts and upgrades to the bathrooms. Enjoy the great outdoors and endless views on the expansive deck in the enormous pie-shaped lot that continues on the ravine. This sensational property with a tranquil country setting is just 10 minutes to Okotoks Costco as well as numerous other shops and restaurants as well as nature perseveres, the Okotoks sports complex, historic downtown and the Sheep River. No sign on the property.
Location
Province AB
County Foothills County
Zoning CRA
Direction N
Rooms
Other Rooms 1
Basement Full, Partially Finished
Interior
Interior Features Built-in Features, Ceiling Fan(s), Chandelier, Closet Organizers, Double Vanity, Granite Counters, High Ceilings, Kitchen Island, Open Floorplan, Pantry, Recessed Lighting, Soaking Tub, Storage, Walk-In Closet(s), Wired for Sound
Heating Forced Air, Natural Gas
Cooling Central Air
Flooring Hardwood, Tile
Fireplaces Number 1
Fireplaces Type Gas, Living Room, Stone
Appliance Built-In Freezer, Built-In Refrigerator, Central Air Conditioner, Dishwasher, Dryer, Garage Control(s), Gas Stove, Microwave, Range Hood, Washer, Window Coverings
Laundry Main Level
Exterior
Parking Features Double Garage Attached, Driveway, Heated Garage, Insulated, Oversized, RV Access/Parking
Garage Spaces 2.0
Garage Description Double Garage Attached, Driveway, Heated Garage, Insulated, Oversized, RV Access/Parking
Fence Fenced
Community Features Schools Nearby, Shopping Nearby
Utilities Available Heating Paid For, Electricity Paid For, Phone Paid For, Water Paid For
Roof Type Asphalt Shingle
Porch Deck
Total Parking Spaces 6
Building
Lot Description Back Yard, Backs on to Park/Green Space, Cul-De-Sac, No Neighbours Behind, Landscaped, Level, Pie Shaped Lot, Private, Views
Foundation Poured Concrete
Architectural Style Acreage with Residence, Bungalow
Level or Stories One
Structure Type Stone,Stucco,Wood Frame
Others
Restrictions Utility Right Of Way
Tax ID 75160743
Ownership Private
Read Less



