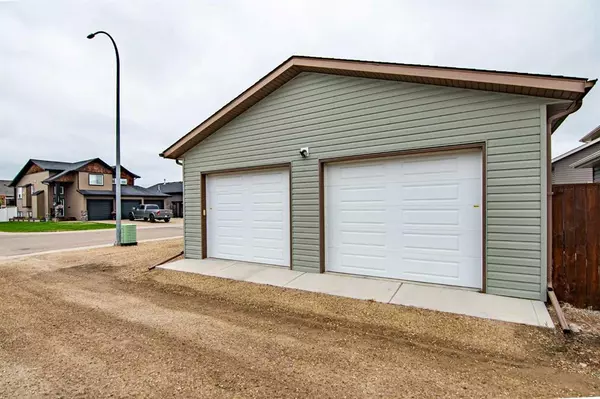For more information regarding the value of a property, please contact us for a free consultation.
118 Cedar SQ Blackfalds, AB T4M 0B4
Want to know what your home might be worth? Contact us for a FREE valuation!

Our team is ready to help you sell your home for the highest possible price ASAP
Key Details
Sold Price $520,000
Property Type Single Family Home
Sub Type Detached
Listing Status Sold
Purchase Type For Sale
Square Footage 1,420 sqft
Price per Sqft $366
Subdivision Blackfalds - Other
MLS® Listing ID A2057009
Sold Date 07/28/23
Style Bi-Level
Bedrooms 3
Full Baths 2
Originating Board Central Alberta
Year Built 2016
Annual Tax Amount $3,163
Tax Year 2023
Lot Size 5,668 Sqft
Acres 0.13
Property Description
This home has everything on your wish list!! Double attached and double detached Garage plus double parking pad! 3 Large bedrooms and 2 Large bathrooms - all spacious and room for 2 more bedrooms and bathroom in the basement! Executive style, modified bi-level with Primary bedroom on the main and 2 bedrooms and bathroom on top of the garage is located on a nice, fully fenced, and a corner lot. It comes with a double attached, large, insulated front garage 26x27 that has water, roughed in heat but not connected as well as double detached 28x26 heated and insulated back garage. Great curb appeal which will please the pickiest buyer - just a really good-looking house! Beautiful front deck is covered and perfect for greeting guests. beautiful perennials in the front will take your breath away. Gorgeous open concept design welcomes you with a spacious, private, stylish and tiled entrance. High ceilings on main, decorative shelving and attractive alcove - you will be impressed. Staircase leads you to the Kitchen which boasts high end appliances and good counter space. It is finished with a massive breakfast bar in centre island. All open to the dining area and living room with doors to a back deck with gas barbecue hook up. How nice is that! The living room is spacious and bright. Large windows invite a lot of natural light and save you $$ on energy! There are 2 large bedrooms and one full bathroom above the garage - perfect for young children. Primary suite is HUGE. Located just a couple steps away. It features a large sized bedroom that will fit extra large furniture and comes with a walk-in closet that will make the lady and the man happy-finally room to have his and her clothes together! Finally an ensuite with a great sized tub, sink, custom cabinetry and shower for convenience. Laundry is in the basement. Basement is undeveloped, large and bright-perfect for storage at this moment. Utility room is finished with a top-of-the-line furnace and tank serviced last year. There is sufficient storage under the front entry for those extras. In floor heat, vacuum, and natural gas for the front garage is roughed in. AC was installed 2 years ago. Both garages have 220 power, front has cold and hot water taps. Back garage is insulated, heated with premium LED lights installed. The front driveway is extra large and will fit multiple vehicles. Large lot is fully fenced and will accommodate the RV parking at the back! Wide alley will make it safe to maneuver with a large RV. There is a lot of parking up front and side. There is a large storage space under the deck for all those extras. Don't miss this great opportunity!
Location
Province AB
County Lacombe County
Zoning R1M
Direction N
Rooms
Other Rooms 1
Basement Full, Unfinished
Interior
Interior Features Closet Organizers, Kitchen Island, No Smoking Home, Open Floorplan, See Remarks, Vinyl Windows, Walk-In Closet(s)
Heating In Floor Roughed-In, Forced Air, Natural Gas
Cooling Central Air
Flooring Carpet, Hardwood, Tile
Appliance Central Air Conditioner, Dishwasher, Dryer, Electric Stove, Garage Control(s), Microwave, Refrigerator, Washer, Window Coverings
Laundry Lower Level
Exterior
Parking Features Additional Parking, Alley Access, Double Garage Attached, Double Garage Detached, Multiple Driveways
Garage Spaces 4.0
Garage Description Additional Parking, Alley Access, Double Garage Attached, Double Garage Detached, Multiple Driveways
Fence Fenced
Community Features Park, Playground, Schools Nearby, Shopping Nearby, Sidewalks, Street Lights, Walking/Bike Paths
Roof Type Asphalt Shingle
Porch Deck, See Remarks
Lot Frontage 56.0
Exposure S
Total Parking Spaces 4
Building
Lot Description Back Yard, Dog Run Fenced In, Landscaped, Level, Other
Foundation Poured Concrete
Architectural Style Bi-Level
Level or Stories Two
Structure Type Other
Others
Restrictions None Known
Tax ID 78948368
Ownership Private
Read Less



